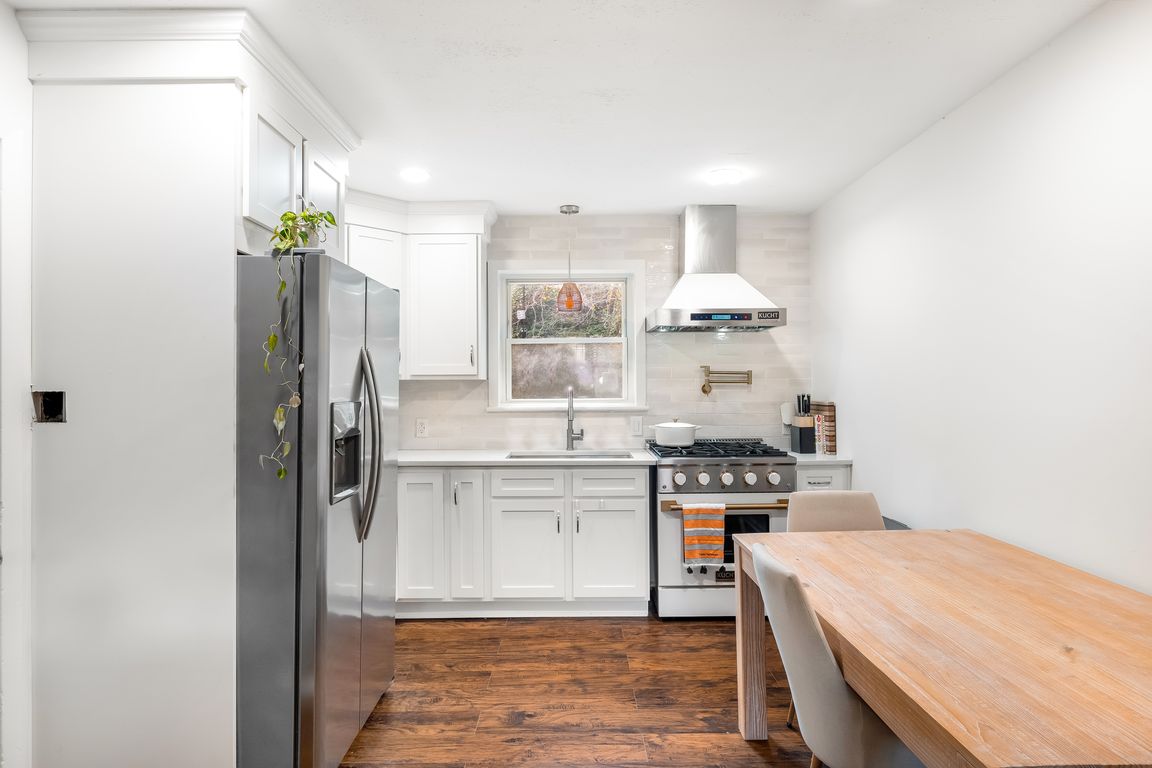
ActivePrice cut: $10K (11/20)
$399,900
3beds
1,042sqft
2333 Birchcrest Dr, Charlotte, NC 28205
3beds
1,042sqft
Single family residence
Built in 1961
0.30 Acres
4 Open parking spaces
$384 price/sqft
What's special
Modern lightingNew countertopsFresh interior paintPrivate backyardKucht gas rangeTile backsplashConvenient pot filler
Located in the highly sought-after Windsor Park community, this beautifully updated one-story home sits on a rare 0.3-acre lot with no HOA! This move-in-ready home offers 3 bedrooms, 2 fully renovated bathrooms, fresh interior paint, and stunning wood-style laminate flooring throughout. The chef’s kitchen is a showstopper, featuring new countertops, a ...
- 11 days |
- 656 |
- 43 |
Source: Canopy MLS as distributed by MLS GRID,MLS#: 4320407
Travel times
Living Room
Kitchen
Primary Bedroom
Zillow last checked: 8 hours ago
Listing updated: November 19, 2025 at 05:21pm
Listing Provided by:
Sterling Brown sterlingbrown77@gmail.com,
Coldwell Banker Realty,
Zann Hawkins,
Coldwell Banker Realty
Source: Canopy MLS as distributed by MLS GRID,MLS#: 4320407
Facts & features
Interior
Bedrooms & bathrooms
- Bedrooms: 3
- Bathrooms: 2
- Full bathrooms: 2
- Main level bedrooms: 3
Primary bedroom
- Level: Main
Bedroom s
- Level: Main
Bedroom s
- Level: Main
Bathroom full
- Level: Main
Bathroom full
- Level: Main
Breakfast
- Level: Main
Kitchen
- Level: Main
Living room
- Level: Main
Utility room
- Level: Main
Heating
- Central, Natural Gas
Cooling
- Ceiling Fan(s), Central Air
Appliances
- Included: Dishwasher, Exhaust Hood, Gas Cooktop, Gas Water Heater, Oven, Refrigerator, Washer/Dryer
- Laundry: Utility Room
Features
- Flooring: Laminate
- Has basement: No
Interior area
- Total structure area: 1,042
- Total interior livable area: 1,042 sqft
- Finished area above ground: 1,042
- Finished area below ground: 0
Video & virtual tour
Property
Parking
- Total spaces: 4
- Parking features: Driveway
- Uncovered spaces: 4
Features
- Levels: One
- Stories: 1
- Patio & porch: Covered, Front Porch, Rear Porch
- Exterior features: Fire Pit
- Fencing: Partial
Lot
- Size: 0.3 Acres
- Features: Private
Details
- Parcel number: 10107625
- Zoning: N1-B
- Special conditions: Standard
Construction
Type & style
- Home type: SingleFamily
- Architectural style: Ranch
- Property subtype: Single Family Residence
Materials
- Brick Full
- Foundation: Crawl Space
Condition
- New construction: No
- Year built: 1961
Utilities & green energy
- Sewer: Public Sewer
- Water: City
- Utilities for property: Fiber Optics
Community & HOA
Community
- Subdivision: Darby Acres
Location
- Region: Charlotte
Financial & listing details
- Price per square foot: $384/sqft
- Tax assessed value: $254,800
- Date on market: 11/14/2025
- Cumulative days on market: 10 days
- Listing terms: Cash,Conventional,VA Loan
- Road surface type: Concrete, Paved