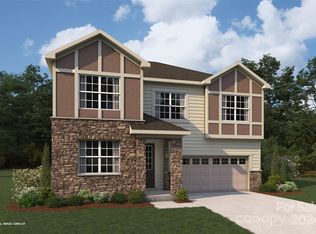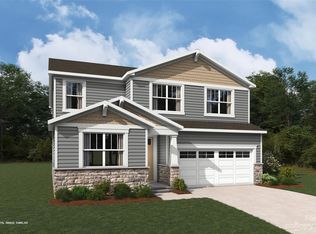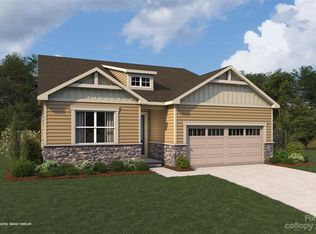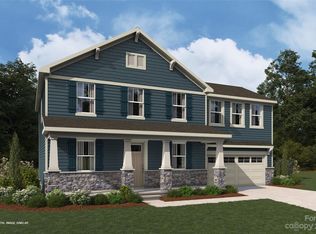Sold for $459,000 on 06/12/24
$459,000
2333 Lorelei Ter, Monroe, NC 28112
5beds
4baths
2,867sqft
SingleFamily
Built in 2024
6,534 Square Feet Lot
$476,400 Zestimate®
$160/sqft
$-- Estimated rent
Home value
$476,400
$453,000 - $500,000
Not available
Zestimate® history
Loading...
Owner options
Explore your selling options
What's special
2333 Lorelei Ter, Monroe, NC 28112 is a single family home that contains 2,867 sq ft and was built in 2024. It contains 5 bedrooms and 4 bathrooms. This home last sold for $459,000 in June 2024.
The Zestimate for this house is $476,400.
Facts & features
Interior
Bedrooms & bathrooms
- Bedrooms: 5
- Bathrooms: 4
Heating
- Forced air
Features
- Basement: None
Interior area
- Total interior livable area: 2,867 sqft
Property
Parking
- Parking features: Garage - Attached
Lot
- Size: 6,534 sqft
Details
- Parcel number: 09351347
Construction
Type & style
- Home type: SingleFamily
- Architectural style: Conventional
Materials
- Roof: Composition
Condition
- Year built: 2024
Community & neighborhood
Location
- Region: Monroe
Price history
| Date | Event | Price |
|---|---|---|
| 10/24/2025 | Listing removed | $480,000$167/sqft |
Source: | ||
| 9/19/2025 | Price change | $480,000-1%$167/sqft |
Source: | ||
| 9/12/2025 | Listed for sale | $485,000-2%$169/sqft |
Source: | ||
| 9/9/2025 | Listing removed | $495,000$173/sqft |
Source: | ||
| 8/13/2025 | Listed for sale | $495,000+7.8%$173/sqft |
Source: | ||
Public tax history
| Year | Property taxes | Tax assessment |
|---|---|---|
| 2025 | $2,292 +382.1% | $262,200 +501.4% |
| 2024 | $475 | $43,600 |
| 2023 | $475 | $43,600 |
Find assessor info on the county website
Neighborhood: 28112
Nearby schools
GreatSchools rating
- 4/10Walter Bickett Elementary SchoolGrades: PK-5Distance: 0.6 mi
- 1/10Monroe Middle SchoolGrades: 6-8Distance: 2.9 mi
- 2/10Monroe High SchoolGrades: 9-12Distance: 3.7 mi
Get a cash offer in 3 minutes
Find out how much your home could sell for in as little as 3 minutes with a no-obligation cash offer.
Estimated market value
$476,400
Get a cash offer in 3 minutes
Find out how much your home could sell for in as little as 3 minutes with a no-obligation cash offer.
Estimated market value
$476,400



