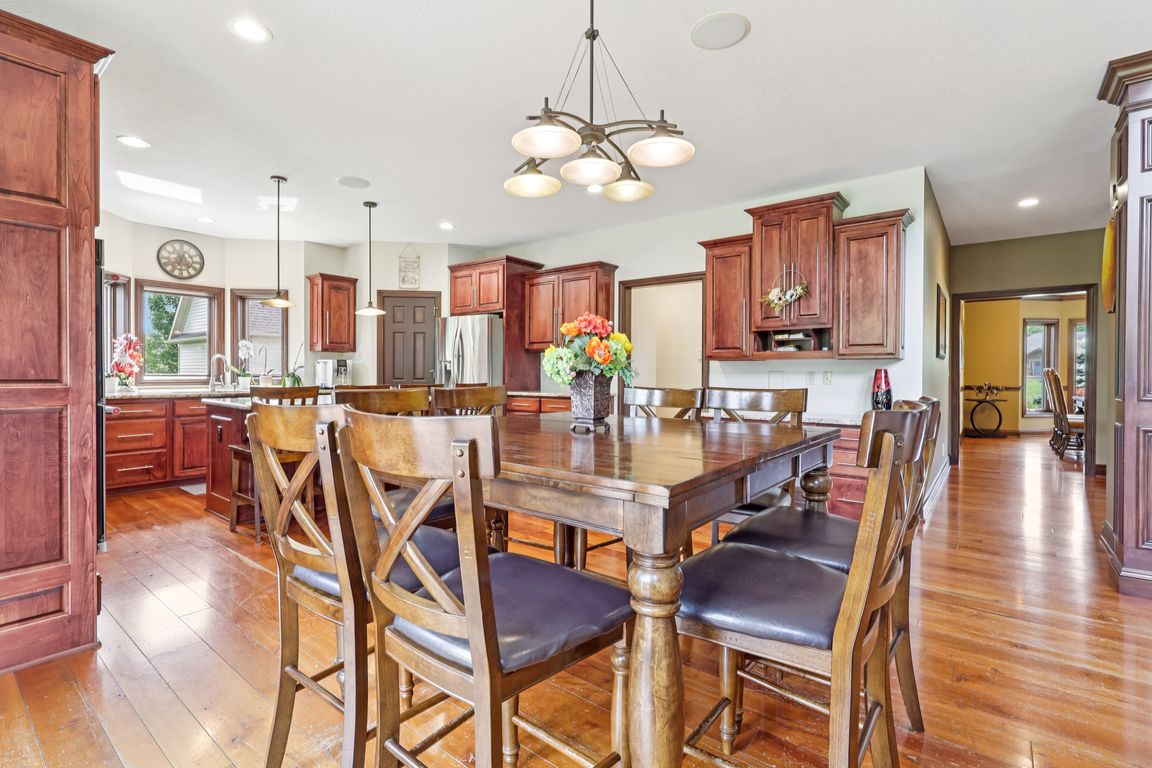
For salePrice cut: $49.1K (7/29)
$1,249,900
5beds
6,265sqft
2333 Northgate Dr, Hinckley, OH 44233
5beds
6,265sqft
Single family residence
Built in 2006
2.03 Acres
5 Attached garage spaces
$200 price/sqft
$250 annually HOA fee
What's special
Coffered ceilingFirst-floor officeWorkout roomPrivate suiteComposite deckFull kitchenetteBonus living space
Welcome to this expansive Colonial retreat in desirable Hinckley, Ohio—nestled on over 2 beautifully landscaped acres with an exceptional blend of elegance, functionality, and flexibility. The main home features 5 spacious bedrooms, including a first-floor guest suite and 5 full bathrooms—one on each level and three upstairs—plus a convenient half bath ...
- 53 days
- on Zillow |
- 1,157 |
- 41 |
Source: MLS Now,MLS#: 5134015Originating MLS: Akron Cleveland Association of REALTORS
Travel times
Kitchen
Living Room
Dining Room
Zillow last checked: 7 hours ago
Listing updated: August 06, 2025 at 06:21am
Listed by:
Becki Flood 440-668-4628 beckiflood@howardhanna.com,
Howard Hanna
Source: MLS Now,MLS#: 5134015Originating MLS: Akron Cleveland Association of REALTORS
Facts & features
Interior
Bedrooms & bathrooms
- Bedrooms: 5
- Bathrooms: 6
- Full bathrooms: 5
- 1/2 bathrooms: 1
- Main level bathrooms: 2
- Main level bedrooms: 1
Primary bedroom
- Description: Features a large walk-in closet leading to a laundry room and a sitting area with gas fireplace.,Flooring: Wood
- Features: Fireplace, Vaulted Ceiling(s), Walk-In Closet(s)
- Level: Second
- Dimensions: 30 x 16
Bedroom
- Description: First floor bedroom with an attached full bath.,Flooring: Wood
- Level: First
- Dimensions: 14 x 12
Bedroom
- Description: Flooring: Wood
- Features: Vaulted Ceiling(s)
- Level: Second
- Dimensions: 14 x 12
Bedroom
- Description: Features a bay window, vaulted ceilings and walk in closet,Flooring: Wood
- Features: Vaulted Ceiling(s), Walk-In Closet(s)
- Level: Second
- Dimensions: 16 x 13
Bedroom
- Description: Flooring: Wood
- Features: Vaulted Ceiling(s)
- Level: Second
- Dimensions: 15 x 12
Primary bathroom
- Description: Features a soaking tub, separate shower, 2 separate sink areas, and a vanity.,Flooring: Tile
- Features: Soaking Tub
- Level: Second
- Dimensions: 20 x 12
Other
- Description: Finished area attached to the 2 car garage has an additional living space/teen suite with mini kitchen, dining area, great room/open bedroom.
- Level: Second
Dining room
- Description: Features detailed tray ceiling with detailed crown molding, a bright bay window and custom chair rail.,Flooring: Wood
- Features: Tray Ceiling(s)
- Level: First
- Dimensions: 16 x 12
Eat in kitchen
- Description: Flooring: Wood
- Features: Central Vacuum, Granite Counters
- Level: First
- Dimensions: 27 x 16
Entry foyer
- Description: Flooring: Wood
- Features: High Ceilings
- Level: First
- Dimensions: 9 x 9
Family room
- Description: Features a wood burning stove and slider to patio.,Flooring: Carpet
- Features: Built-in Features
- Level: Lower
- Dimensions: 26 x 15
Laundry
- Description: Flooring: Tile
- Level: Second
- Dimensions: 13 x 11
Living room
- Description: Flooring: Wood
- Features: Fireplace, High Ceilings
- Level: First
- Dimensions: 20 x 17
Mud room
- Description: The mud room used to be a first floor laundry.,Flooring: Tile
- Features: Built-in Features
- Level: First
- Dimensions: 8 x 7
Office
- Description: Flooring: Wood
- Features: Bookcases, Coffered Ceiling(s)
- Level: First
- Dimensions: 13 x 12
Other
- Description: Workout Room
- Level: Lower
- Dimensions: 15 x 12
Recreation
- Description: The rec room is in the walk out basement and features a kitchenette with dishwasher, cooktop, sink and space for a mini fridge.
- Level: Lower
- Dimensions: 40 x 30
Sauna
- Description: Sauna Room is in the attached finished space of the detached 2 care garage and offers a full bathroom.
- Level: First
Heating
- Forced Air, Fireplace(s), Gas
Cooling
- Central Air
Appliances
- Included: Built-In Oven, Cooktop, Dishwasher, Refrigerator, Washer
- Laundry: See Remarks, Upper Level
Features
- Bookcases, Built-in Features, Ceiling Fan(s), Crown Molding, Coffered Ceiling(s), Double Vanity, Entrance Foyer, Eat-in Kitchen, Granite Counters, High Ceilings, Kitchen Island, Soaking Tub, Sauna, Vaulted Ceiling(s), Walk-In Closet(s), Central Vacuum
- Basement: Full,Finished,Walk-Out Access
- Number of fireplaces: 2
- Fireplace features: Basement, Bedroom, Great Room, Living Room, Primary Bedroom, Wood Burning Stove, Gas
Interior area
- Total structure area: 6,265
- Total interior livable area: 6,265 sqft
- Finished area above ground: 4,378
- Finished area below ground: 1,887
Video & virtual tour
Property
Parking
- Parking features: Attached, Direct Access, Detached, Electricity, Garage, Garage Door Opener, Garage Faces Side, See Remarks
- Attached garage spaces: 5
Features
- Levels: Two
- Stories: 2
- Patio & porch: Deck, Patio
Lot
- Size: 2.03 Acres
Details
- Additional structures: Other, Shed(s)
- Parcel number: 01603C23026
Construction
Type & style
- Home type: SingleFamily
- Architectural style: Colonial
- Property subtype: Single Family Residence
Materials
- Stone, Vinyl Siding
- Roof: Asphalt,Fiberglass
Condition
- Year built: 2006
Utilities & green energy
- Sewer: Septic Tank
- Water: Public
Community & HOA
Community
- Subdivision: Canterbury Farm
HOA
- Has HOA: Yes
- Services included: Other
- HOA fee: $250 annually
- HOA name: Canterbury Hoa
Location
- Region: Hinckley
Financial & listing details
- Price per square foot: $200/sqft
- Tax assessed value: $549,030
- Annual tax amount: $8,070
- Date on market: 6/26/2025
- Listing agreement: Exclusive Right To Sell
- Listing terms: Cash,Conventional