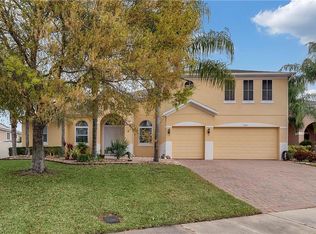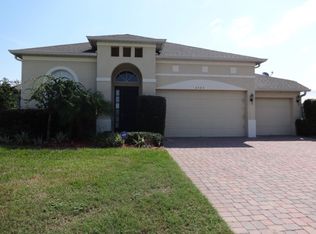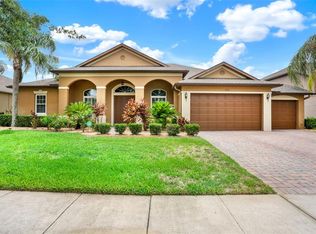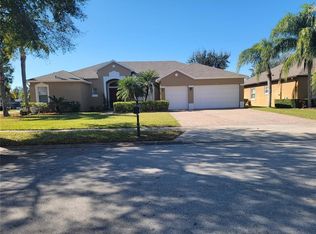Sold for $603,000 on 04/14/25
$603,000
2333 Pesaro Cir, Ocoee, FL 34761
6beds
3,650sqft
Single Family Residence
Built in 2005
0.34 Acres Lot
$585,400 Zestimate®
$165/sqft
$4,379 Estimated rent
Home value
$585,400
$533,000 - $644,000
$4,379/mo
Zestimate® history
Loading...
Owner options
Explore your selling options
What's special
Roof 2022, New gutters 2024, Fresh exterior paint 2023, Fresh interior paint 2024, New carpets 2023, New AC unit 2023. Step into this beautiful home featuring a grand two-story entryway and soaring high ceilings. The thoughtfully designed layout includes a private office with elegant French doors on the main level, perfect for remote work or study. The gourmet kitchen is a chef’s dream, boasting double ovens, a cooktop, and ample cabinetry for storage. The open-concept living room creates a seamless flow, ideal for entertaining. On the main level two of the bedrooms share a convenient Jack-and-Jill bathroom. A well-equipped laundry room with built-in cabinets adds to the home's functionality. Upstairs, the primary suite offers a peaceful retreat, while three additional bedrooms provide plenty of space. Enjoy year-round outdoor living in the screened patio, overlooking a large backyard—perfect for gatherings or relaxation. Located in a vibrant community, residents enjoy access to resort-style amenities, including a sparkling pool, shaded playground, basketball court, beach volleyball court, and tennis courts. Sports enthusiasts will love the soccer and baseball fields, while nature lovers can explore jogging and biking trails along the scenic lakefront. Spend peaceful afternoons at the covered fishing pier on Lake Apopka, soaking in breathtaking views. 24 hour security gate staff for your protection. Don’t miss the opportunity to live in this exceptional home with incredible community features!
Zillow last checked: 8 hours ago
Listing updated: April 14, 2025 at 09:47am
Listing Provided by:
Shawn Romano 407-414-4976,
LIFESTYLE INTERNATIONAL REALTY 305-809-8085
Bought with:
Yoselin Tejada, 3506400
EMPIRE NETWORK REALTY
Source: Stellar MLS,MLS#: O6286074 Originating MLS: Osceola
Originating MLS: Osceola

Facts & features
Interior
Bedrooms & bathrooms
- Bedrooms: 6
- Bathrooms: 4
- Full bathrooms: 3
- 1/2 bathrooms: 1
Primary bedroom
- Features: Walk-In Closet(s)
- Level: Second
- Area: 266 Square Feet
- Dimensions: 19x14
Bedroom 1
- Features: Built-in Closet
- Level: Second
- Area: 140 Square Feet
- Dimensions: 10x14
Bedroom 2
- Features: Built-in Closet
- Level: Second
- Area: 64 Square Feet
- Dimensions: 8x8
Bedroom 5
- Features: Built-in Closet
- Level: First
- Area: 168 Square Feet
- Dimensions: 14x12
Bathroom 3
- Features: Built-in Closet
- Level: Second
- Area: 120 Square Feet
- Dimensions: 10x12
Bathroom 4
- Features: Built-in Closet
- Level: First
- Area: 120 Square Feet
- Dimensions: 10x12
Bonus room
- Features: No Closet
- Level: First
Dining room
- Level: First
- Area: 156 Square Feet
- Dimensions: 13x12
Family room
- Level: First
- Area: 252 Square Feet
- Dimensions: 18x14
Kitchen
- Level: First
- Area: 196 Square Feet
- Dimensions: 14x14
Living room
- Level: First
- Area: 300 Square Feet
- Dimensions: 20x15
Heating
- Electric
Cooling
- Central Air
Appliances
- Included: Oven, Cooktop, Dishwasher, Dryer, Microwave, Refrigerator, Washer
- Laundry: Inside, Laundry Room
Features
- Ceiling Fan(s), Crown Molding, High Ceilings, Open Floorplan, Solid Surface Counters, Thermostat, Walk-In Closet(s)
- Flooring: Carpet, Tile
- Doors: Sliding Doors
- Has fireplace: No
Interior area
- Total structure area: 4,815
- Total interior livable area: 3,650 sqft
Property
Parking
- Total spaces: 3
- Parking features: Garage - Attached
- Attached garage spaces: 3
Features
- Levels: Two
- Stories: 2
- Exterior features: Irrigation System, Sidewalk
Lot
- Size: 0.34 Acres
Details
- Parcel number: 062228924400530
- Zoning: R-1AA
- Special conditions: None
Construction
Type & style
- Home type: SingleFamily
- Property subtype: Single Family Residence
Materials
- Block, Concrete, Stucco
- Foundation: Slab
- Roof: Shingle
Condition
- New construction: No
- Year built: 2005
Utilities & green energy
- Sewer: Public Sewer
- Water: Public
- Utilities for property: BB/HS Internet Available, Cable Available, Electricity Available, Public, Sewer Available, Water Available
Community & neighborhood
Community
- Community features: Park, Playground, Pool, Racquetball, Sidewalks, Tennis Court(s), Wheelchair Access
Location
- Region: Ocoee
- Subdivision: WESTYN BAY PH 01 R R-1 R-5 R-6
HOA & financial
HOA
- Has HOA: Yes
- HOA fee: $184 monthly
- Amenities included: Basketball Court, Clubhouse, Gated, Park, Pickleball Court(s), Playground, Racquetball, Security, Tennis Court(s), Wheelchair Access
- Services included: 24-Hour Guard, Community Pool, Internet, Maintenance Grounds, Maintenance Repairs, Manager, Security, Sewer, Trash
- Association name: Leland Management - Natalie Elbaz
- Association phone: 407-447-9955
Other fees
- Pet fee: $0 monthly
Other financial information
- Total actual rent: 0
Other
Other facts
- Listing terms: Cash,Conventional,FHA,VA Loan
- Ownership: Fee Simple
- Road surface type: Paved
Price history
| Date | Event | Price |
|---|---|---|
| 4/14/2025 | Sold | $603,000+1.4%$165/sqft |
Source: | ||
| 3/17/2025 | Pending sale | $594,900$163/sqft |
Source: | ||
| 3/4/2025 | Price change | $594,900-4%$163/sqft |
Source: | ||
| 9/3/2022 | Pending sale | $620,000$170/sqft |
Source: | ||
| 8/29/2022 | Listed for sale | $620,000+89%$170/sqft |
Source: | ||
Public tax history
| Year | Property taxes | Tax assessment |
|---|---|---|
| 2024 | $9,180 +6.1% | $522,710 +6.2% |
| 2023 | $8,655 +26.6% | $492,229 +31.5% |
| 2022 | $6,835 +8.5% | $374,216 +10% |
Find assessor info on the county website
Neighborhood: 34761
Nearby schools
GreatSchools rating
- 7/10Prairie Lake ElementaryGrades: PK-5Distance: 3.2 mi
- 4/10Lakeview Middle SchoolGrades: 6-8Distance: 3.9 mi
- 3/10Ocoee High SchoolGrades: 9-12Distance: 0.2 mi
Schools provided by the listing agent
- Elementary: Prairie Lake Elementary
- Middle: Lakeview Middle
- High: Ocoee High
Source: Stellar MLS. This data may not be complete. We recommend contacting the local school district to confirm school assignments for this home.
Get a cash offer in 3 minutes
Find out how much your home could sell for in as little as 3 minutes with a no-obligation cash offer.
Estimated market value
$585,400
Get a cash offer in 3 minutes
Find out how much your home could sell for in as little as 3 minutes with a no-obligation cash offer.
Estimated market value
$585,400



