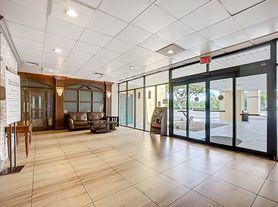WELCOME HOME TO THIS 3/2, ATTACHED 2 CAR GARAGE WELL KEPT HOME. SPACIOUS FLOOR PLAN FEATURES HARDWOOD FLOORING AND CARPET IN BEDROOMS. OPEN KITCHEN WITH STAINLESS STEEL APPLIANCES, PANTRY AND PLENTY OF COUNTER SPACE. LARGE INDOOR LAUNDRY. COMFORTABLE SIZED PRIMARY BEDROOM, PRIMARY BATH WITH DUAL SINKS AND GARDEN TUB/SHOWER. ENJOY RELAXING IN THE BACK YARD WITH VIEW OF POND.
COMMUNITY OFFERS ACCESS TO PLAY GROUND AND SWIMMING POOL. GREAT LOCATION CLOSE TO JACKSONVILLE INTERNATIONAL AIRPORT,RIVER CITY AND DOWNTOWN. RENT OF $2,100 INCLUDES YARD MAINTENANCE.
House for rent
$1,950/mo
2333 Sotterley Ln, Jacksonville, FL 32220
3beds
1,714sqft
Price may not include required fees and charges.
Singlefamily
Available now
Cats, small dogs OK
Central air, electric, ceiling fan
Electric dryer hookup laundry
2 Garage spaces parking
Electric, central
What's special
Hardwood flooringStainless steel appliancesOpen kitchenLarge indoor laundryComfortable sized primary bedroom
- 40 days |
- -- |
- -- |
Travel times
Looking to buy when your lease ends?
Consider a first-time homebuyer savings account designed to grow your down payment with up to a 6% match & a competitive APY.
Facts & features
Interior
Bedrooms & bathrooms
- Bedrooms: 3
- Bathrooms: 2
- Full bathrooms: 2
Heating
- Electric, Central
Cooling
- Central Air, Electric, Ceiling Fan
Appliances
- Included: Dishwasher, Disposal, Microwave, Range, Refrigerator
- Laundry: Electric Dryer Hookup, Hookups, Washer Hookup
Features
- Ceiling Fan(s), Open Floorplan, Pantry, Walk-In Closet(s)
Interior area
- Total interior livable area: 1,714 sqft
Property
Parking
- Total spaces: 2
- Parking features: Garage, Covered
- Has garage: Yes
- Details: Contact manager
Features
- Exterior features: Association Fees included in rent, Ceiling Fan(s), Electric Dryer Hookup, Garage, Garage Door Opener, Gardener included in rent, Heating system: Central, Heating: Electric, Ice Maker, Open Floorplan, Pantry, Pest Control included in rent, Playground, Pond, View Type: Pond, Walk-In Closet(s), Washer Hookup
- Has water view: Yes
- Water view: Waterfront
Details
- Parcel number: 0045192250
Construction
Type & style
- Home type: SingleFamily
- Property subtype: SingleFamily
Condition
- Year built: 2018
Community & HOA
Community
- Features: Playground
HOA
- Amenities included: Pond Year Round
Location
- Region: Jacksonville
Financial & listing details
- Lease term: 12 Months
Price history
| Date | Event | Price |
|---|---|---|
| 10/27/2025 | Price change | $1,950-2.5%$1/sqft |
Source: realMLS #2109994 | ||
| 10/6/2025 | Price change | $1,999-4.8%$1/sqft |
Source: realMLS #2109994 | ||
| 9/23/2025 | Listed for rent | $2,100$1/sqft |
Source: realMLS #2109994 | ||
| 9/27/2018 | Sold | $190,500$111/sqft |
Source: | ||

