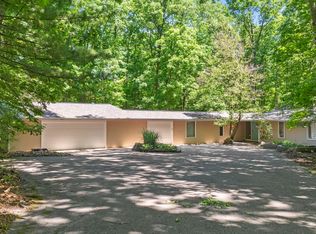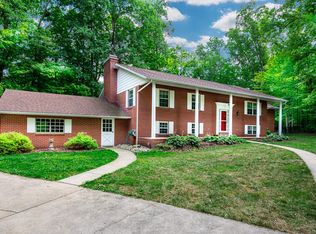Closed
$385,000
2333 Springmill Rd, Fort Wayne, IN 46845
3beds
2,668sqft
Single Family Residence
Built in 1966
1.49 Acres Lot
$388,500 Zestimate®
$--/sqft
$2,730 Estimated rent
Home value
$388,500
$361,000 - $420,000
$2,730/mo
Zestimate® history
Loading...
Owner options
Explore your selling options
What's special
Welcome to Forest Canyon Estates! Nestled on a heavily wooded cul-de-sac and just shy of 1.5 acres, this beautiful 3-bedroom, 2.5-bathroom home offers the perfect blend of privacy and charm. Step inside to find hardwood flooring throughout the main level, where the spacious living room showcases an oversized fireplace complete with an oven and pot holder—a true focal point for cozy evenings. The second-floor balcony spans the entire length of the home, giving off a warm, cottage-like feel while overlooking the serene wooded surroundings. Upstairs, you’ll discover two generously sized bedrooms connected by a Jack-and-Jill bathroom, creating both comfort and convenience. The expansive back deck is ideal for entertaining or simply enjoying the peaceful country setting. With its tranquil, tucked-away atmosphere yet located just minutes from shopping and daily conveniences, this home truly offers the best of both worlds.
Zillow last checked: 8 hours ago
Listing updated: October 30, 2025 at 01:34pm
Listed by:
Lisa Firks Cell:260-341-1870,
Coldwell Banker Real Estate Group
Bought with:
Miguel Guzman, RB23001470
CENTURY 21 Bradley Realty, Inc
Source: IRMLS,MLS#: 202535497
Facts & features
Interior
Bedrooms & bathrooms
- Bedrooms: 3
- Bathrooms: 3
- Full bathrooms: 2
- 1/2 bathrooms: 1
- Main level bedrooms: 1
Bedroom 1
- Level: Main
Bedroom 2
- Level: Upper
Dining room
- Level: Main
- Area: 180
- Dimensions: 15 x 12
Kitchen
- Level: Main
- Area: 272
- Dimensions: 17 x 16
Living room
- Level: Main
- Area: 360
- Dimensions: 30 x 12
Heating
- Forced Air, Heat Pump
Cooling
- Central Air
Appliances
- Included: Dishwasher, Microwave, Refrigerator, Washer, Dryer-Gas, Humidifier, Gas Range, Water Filtration System, Gas Water Heater, Water Softener Owned
Features
- Windows: Window Treatments
- Basement: Daylight,Walk-Out Access,Partially Finished,Exterior Entry,Concrete
- Number of fireplaces: 2
- Fireplace features: Family Room, Gas Log, Basement, Wood Burning Stove
Interior area
- Total structure area: 2,830
- Total interior livable area: 2,668 sqft
- Finished area above ground: 2,128
- Finished area below ground: 540
Property
Parking
- Total spaces: 2
- Parking features: Attached
- Attached garage spaces: 2
Features
- Levels: Two
- Stories: 2
Lot
- Size: 1.49 Acres
- Dimensions: 233x249
- Features: Cul-De-Sac, Many Trees, Rolling Slope, Wooded
Details
- Parcel number: 020214102002.000057
Construction
Type & style
- Home type: SingleFamily
- Architectural style: Traditional
- Property subtype: Single Family Residence
Materials
- Vinyl Siding
Condition
- New construction: No
- Year built: 1966
Utilities & green energy
- Sewer: City
- Water: Well
Community & neighborhood
Location
- Region: Fort Wayne
- Subdivision: Forest Canyon Estates
HOA & financial
HOA
- Has HOA: Yes
- HOA fee: $200 annually
Other
Other facts
- Listing terms: Cash,Conventional,FHA,VA Loan
Price history
| Date | Event | Price |
|---|---|---|
| 10/30/2025 | Sold | $385,000-2.5% |
Source: | ||
| 9/21/2025 | Pending sale | $394,900 |
Source: | ||
| 9/13/2025 | Price change | $394,900-1.3% |
Source: | ||
| 9/4/2025 | Listed for sale | $399,900+48.1% |
Source: | ||
| 9/29/2020 | Sold | $270,000-5.3% |
Source: | ||
Public tax history
| Year | Property taxes | Tax assessment |
|---|---|---|
| 2024 | $2,239 +5% | $307,800 +3.2% |
| 2023 | $2,133 +6.9% | $298,400 +5.4% |
| 2022 | $1,995 +10.3% | $283,100 +12.1% |
Find assessor info on the county website
Neighborhood: 46845
Nearby schools
GreatSchools rating
- 7/10Cedar Canyon Elementary SchoolGrades: PK-5Distance: 1.6 mi
- 7/10Maple Creek Middle SchoolGrades: 6-8Distance: 2.7 mi
- 9/10Carroll High SchoolGrades: PK,9-12Distance: 5.3 mi
Schools provided by the listing agent
- Elementary: Cedar Canyon
- Middle: Maple Creek
- High: Carroll
- District: Northwest Allen County
Source: IRMLS. This data may not be complete. We recommend contacting the local school district to confirm school assignments for this home.
Get pre-qualified for a loan
At Zillow Home Loans, we can pre-qualify you in as little as 5 minutes with no impact to your credit score.An equal housing lender. NMLS #10287.
Sell for more on Zillow
Get a Zillow Showcase℠ listing at no additional cost and you could sell for .
$388,500
2% more+$7,770
With Zillow Showcase(estimated)$396,270

