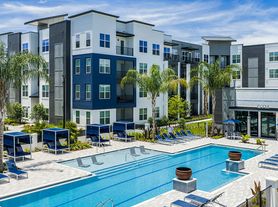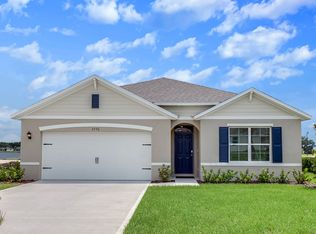Be the first to live in this brand-new townhome located in the beautiful community of Bronson's Ridge in Apopka, FL. This spacious two-story home offers 4 bedrooms, 2.5 bathrooms, and a 2-car garage, designed with both comfort and style in mind. This spacious townhome features an open and functional floor plan, with a modern kitchen that boasts quartz countertops, wooden cabinetry, and stainless steel appliances, seamlessly connecting to the living and dining areas. On the first floor, you will find a primary suite with a walk-in closet and private bathroom, along with a spacious half bathroom, a laundry room with a washer and dryer included, and access to a sunny patio. Upstairs, there are three additional bedrooms, a full bathroom, and a cozy flex space, perfect for a home office or recreational area. Internet is already included in the rent. The Bronson's Ridge community offers a swimming pool and playground, and is strategically located near highways FL-429 and FL-414, ensuring easy access to Orlando and surrounding areas. For nature lovers, the location also provides proximity to parks such as King's Landing and Wekiva Springs. Schedule your showing today and see this wonderful opportunity!
Townhouse for rent
$2,500/mo
2333 White Buffalo St, Apopka, FL 32703
4beds
2,000sqft
Price may not include required fees and charges.
Townhouse
Available now
Cats, dogs OK
Central air, wall unit
In unit laundry
2 Parking spaces parking
Electric, central
What's special
- 17 days
- on Zillow |
- -- |
- -- |
Travel times
Renting now? Get $1,000 closer to owning
Unlock a $400 renter bonus, plus up to a $600 savings match when you open a Foyer+ account.
Offers by Foyer; terms for both apply. Details on landing page.
Facts & features
Interior
Bedrooms & bathrooms
- Bedrooms: 4
- Bathrooms: 3
- Full bathrooms: 2
- 1/2 bathrooms: 1
Rooms
- Room types: Family Room
Heating
- Electric, Central
Cooling
- Central Air, Wall Unit
Appliances
- Included: Dishwasher, Disposal, Microwave, Range
- Laundry: In Unit, Inside
Features
- In Wall Pest System, Individual Climate Control, Kitchen/Family Room Combo, Open Floorplan, Solid Surface Counters, Solid Wood Cabinets, Thermostat, Walk In Closet, Walk-In Closet(s)
- Flooring: Concrete
Interior area
- Total interior livable area: 2,000 sqft
Property
Parking
- Total spaces: 2
- Parking features: Driveway, Covered
- Details: Contact manager
Features
- Stories: 2
- Exterior features: Cable included in rent, City Lot, Covered, Driveway, First Service / Aubrey Woller, Floor Covering: Ceramic, Flooring: Ceramic, Flooring: Concrete, Garage Door Opener, Heating system: Central, Heating: Electric, In Wall Pest System, Inside, Inside Utility, Irrigation System, Irrigation-Reclaimed Water, Kitchen/Family Room Combo, Lot Features: City Lot, Sidewalk, Open Floorplan, Park, Patio, Playground, Pool, Porch, Sidewalk, Sliding Doors, Smoke Detector(s), Solid Surface Counters, Solid Wood Cabinets, Tennis Court(s), Thermal Windows, Thermostat, Walk In Closet, Walk-In Closet(s)
- Has spa: Yes
- Spa features: Hottub Spa
Details
- Parcel number: 282117093901980
Construction
Type & style
- Home type: Townhouse
- Property subtype: Townhouse
Condition
- Year built: 2025
Utilities & green energy
- Utilities for property: Cable
Building
Management
- Pets allowed: Yes
Community & HOA
Community
- Features: Playground, Tennis Court(s)
HOA
- Amenities included: Tennis Court(s)
Location
- Region: Apopka
Financial & listing details
- Lease term: 12 Months
Price history
| Date | Event | Price |
|---|---|---|
| 9/29/2025 | Price change | $2,500-5.7%$1/sqft |
Source: Stellar MLS #O6344289 | ||
| 9/17/2025 | Listed for rent | $2,650$1/sqft |
Source: Stellar MLS #O6344289 | ||
| 9/16/2025 | Sold | $384,349-0.8%$192/sqft |
Source: | ||
| 9/1/2025 | Pending sale | $387,349$194/sqft |
Source: | ||
| 8/30/2025 | Price change | $387,349+0.8%$194/sqft |
Source: | ||

