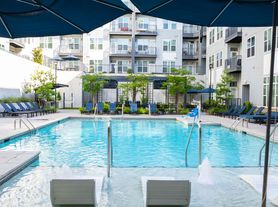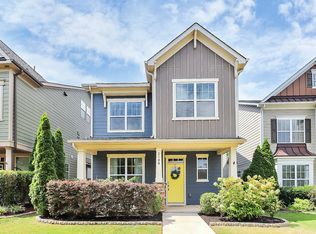Gorgeous craftsman style home within walking distance of restaurants and breweries. Kitchen has ceiling height white cabinets, tile backsplash, white quartz countertops, induction stove, and huge island. Kitchen overlooks breakfast area and great room with fireplace. Formal dining room at the front of the home has lots of natural light and easy access to kitchen. Study has door into full bathroom and pull out couch. Upstairs has huge primary bedroom has lots of closet space and ensuite bathroom with stand alone bathtub and large walk-in shower. Each of the two secondary bedrooms on second floor have a bathroom. Ceilings on first floor are 10 ft high, ceilings on second floor are 9 ft high. Covered front porch has seating for people watching, back deck and patio are perfect for a quiet night or entertaining. Home is partially furnished with a tv in every bedroom and the family room! We are willing to fully furnish the home or remove the furniture so that you can use your own!
House for rent
$3,500/mo
2334 Morton St, Charlotte, NC 28208
4beds
2,350sqft
Price may not include required fees and charges.
Singlefamily
Available now
Cats, dogs OK
Central air
In unit laundry
Driveway parking
Electric, heat pump, fireplace
What's special
Craftsman style homeCovered front porchPull out couchCeiling height white cabinetsLots of natural lightBack deck and patioLarge walk-in shower
- 55 days |
- -- |
- -- |
Zillow last checked: 8 hours ago
Listing updated: November 15, 2025 at 05:54am
Travel times
Looking to buy when your lease ends?
Consider a first-time homebuyer savings account designed to grow your down payment with up to a 6% match & a competitive APY.
Facts & features
Interior
Bedrooms & bathrooms
- Bedrooms: 4
- Bathrooms: 4
- Full bathrooms: 4
Heating
- Electric, Heat Pump, Fireplace
Cooling
- Central Air
Appliances
- Included: Dishwasher, Disposal, Dryer, Microwave, Refrigerator, Stove, Washer
- Laundry: In Unit, Laundry Room, Upper Level
Features
- Kitchen Island, Open Floorplan, Walk-In Closet(s)
- Flooring: Tile, Wood
- Has fireplace: Yes
- Furnished: Yes
Interior area
- Total interior livable area: 2,350 sqft
Property
Parking
- Parking features: Driveway
Features
- Exterior features: Carbon Monoxide Detector(s), Driveway, Exhaust Hood, Flooring: Wood, Gravel driveway and street parking., Great Room, Heating: Electric, Kitchen Island, Laundry Room, Open Floorplan, Sidewalks, Smoke Detector(s), Upper Level, Walk-In Closet(s)
Details
- Parcel number: 06704307
Construction
Type & style
- Home type: SingleFamily
- Property subtype: SingleFamily
Condition
- Year built: 2020
Community & HOA
Location
- Region: Charlotte
Financial & listing details
- Lease term: 12 Months
Price history
| Date | Event | Price |
|---|---|---|
| 11/15/2025 | Price change | $3,500-7.9%$1/sqft |
Source: Canopy MLS as distributed by MLS GRID #4310480 | ||
| 10/13/2025 | Listed for rent | $3,800$2/sqft |
Source: Canopy MLS as distributed by MLS GRID #4310480 | ||
| 8/20/2024 | Listing removed | -- |
Source: Canopy MLS as distributed by MLS GRID #4165586 | ||
| 7/27/2024 | Listed for rent | $3,800$2/sqft |
Source: Canopy MLS as distributed by MLS GRID #4165586 | ||

