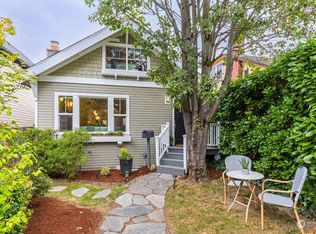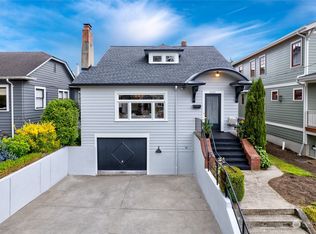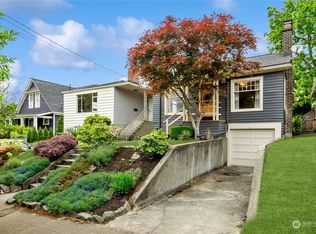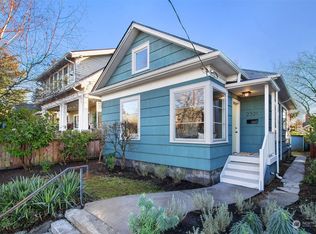Sold
Listed by:
Chris Sadowsky,
Windermere RE Greenwood
Bought with: Lake & Company
$2,105,000
2334 N 57th Street, Seattle, WA 98103
4beds
2,943sqft
Single Family Residence
Built in 2008
3,001.28 Square Feet Lot
$2,097,500 Zestimate®
$715/sqft
$6,434 Estimated rent
Home value
$2,097,500
$1.93M - $2.27M
$6,434/mo
Zestimate® history
Loading...
Owner options
Explore your selling options
What's special
Modern luxury meets PNW style in this custom built breathtaking home! Every detail reflects quality, refreshed with designer touches, featuring 10' ceilings, oversized windows and doors, dramatic stone fireplace, and open-concept living. Enjoy a chef’s dream kitchen w/slab counters and high-end Sub-Zero + Viking appliances. Recent updates include newer HVAC, tankless water heater, sleek office, pro-grade gym, custom closets, Hunter Douglas blinds and fresh designer paint. EV-ready 2-car garage w/ workbench and low-maintenance backyard perfect for entertaining -- featuring a deck, patio, and stylish accent lighting. Great location just blocks to Green Lake, top schools, dining and easy commuting. Sophisticated, functional, and move-in ready!
Zillow last checked: 8 hours ago
Listing updated: July 21, 2025 at 04:04am
Offers reviewed: Jun 03
Listed by:
Chris Sadowsky,
Windermere RE Greenwood
Bought with:
Rachel Hartwich, 121676
Lake & Company
Ross M. Hartwich, 110564
Lake & Company
Source: NWMLS,MLS#: 2383163
Facts & features
Interior
Bedrooms & bathrooms
- Bedrooms: 4
- Bathrooms: 3
- Full bathrooms: 2
- 1/2 bathrooms: 1
- Main level bathrooms: 1
Bedroom
- Level: Lower
Other
- Level: Main
Den office
- Level: Main
Dining room
- Level: Main
Entry hall
- Level: Main
Kitchen with eating space
- Level: Main
Living room
- Level: Main
Heating
- Fireplace, Forced Air, Electric, Natural Gas
Cooling
- Central Air
Appliances
- Included: Dishwasher(s), Disposal, Dryer(s), Microwave(s), Refrigerator(s), Stove(s)/Range(s), Washer(s), Garbage Disposal, Water Heater: Tankless, Water Heater Location: Garage
Features
- Bath Off Primary, Ceiling Fan(s), Dining Room, High Tech Cabling, Loft
- Flooring: Bamboo/Cork, Ceramic Tile, Carpet
- Doors: French Doors
- Windows: Double Pane/Storm Window, Skylight(s)
- Basement: Finished
- Number of fireplaces: 1
- Fireplace features: Gas, Main Level: 1, Fireplace
Interior area
- Total structure area: 2,943
- Total interior livable area: 2,943 sqft
Property
Parking
- Total spaces: 2
- Parking features: Driveway, Attached Garage
- Attached garage spaces: 2
Features
- Levels: Two
- Stories: 2
- Entry location: Main
- Patio & porch: Bath Off Primary, Ceiling Fan(s), Double Pane/Storm Window, Dining Room, Fireplace, French Doors, High Tech Cabling, Jetted Tub, Loft, Security System, Skylight(s), SMART Wired, Sprinkler System, Vaulted Ceiling(s), Walk-In Closet(s), Water Heater
- Spa features: Bath
- Has view: Yes
- View description: Partial, Territorial
Lot
- Size: 3,001 sqft
- Features: Curbs, Paved, Sidewalk, Cable TV, Deck, Dog Run, Electric Car Charging, Fenced-Fully, Gas Available, High Speed Internet, Patio, Sprinkler System
- Topography: Level
- Residential vegetation: Garden Space
Details
- Parcel number: 3856903190
- Special conditions: Standard
Construction
Type & style
- Home type: SingleFamily
- Property subtype: Single Family Residence
Materials
- Cement/Concrete, Cement Planked, Wood Siding, Cement Plank
- Foundation: Poured Concrete
- Roof: Composition
Condition
- Year built: 2008
Utilities & green energy
- Electric: Company: Seattle City Light
- Sewer: Sewer Connected, Company: SPU
- Water: Public, Company: SPU
- Utilities for property: Xfinity, Xfinity
Community & neighborhood
Security
- Security features: Security System
Location
- Region: Seattle
- Subdivision: Green Lake
Other
Other facts
- Listing terms: Cash Out,Conventional
- Cumulative days on market: 6 days
Price history
| Date | Event | Price |
|---|---|---|
| 6/20/2025 | Sold | $2,105,000+5.5%$715/sqft |
Source: | ||
| 6/4/2025 | Pending sale | $1,995,000$678/sqft |
Source: | ||
| 5/29/2025 | Listed for sale | $1,995,000+12.7%$678/sqft |
Source: | ||
| 1/11/2023 | Listing removed | -- |
Source: Zillow Rentals | ||
| 1/6/2023 | Listed for rent | $5,300$2/sqft |
Source: Zillow Rentals | ||
Public tax history
| Year | Property taxes | Tax assessment |
|---|---|---|
| 2024 | $13,881 +5.2% | $1,459,000 +4.4% |
| 2023 | $13,199 +3.3% | $1,398,000 -7.4% |
| 2022 | $12,771 +6.7% | $1,510,000 +16.1% |
Find assessor info on the county website
Neighborhood: Wallingford
Nearby schools
GreatSchools rating
- 9/10McDonald International SchoolGrades: K-5Distance: 0.2 mi
- 8/10Hamilton International Middle SchoolGrades: 6-8Distance: 1 mi
- 10/10Lincoln High SchoolGrades: 9-12Distance: 0.9 mi
Schools provided by the listing agent
- Elementary: Mc Donald Elem
- Middle: Hamilton Mid
- High: Ballard High
Source: NWMLS. This data may not be complete. We recommend contacting the local school district to confirm school assignments for this home.
Sell for more on Zillow
Get a free Zillow Showcase℠ listing and you could sell for .
$2,097,500
2% more+ $41,950
With Zillow Showcase(estimated)
$2,139,450


