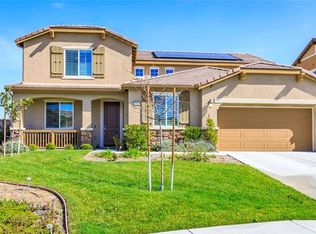Sold for $745,000
Listing Provided by:
Victoria Abbey DRE #01903250 vickyeabbey@yahoo.com,
Mashney Realty
Bought with: Century 21 Masters
$745,000
23340 Rhinestone Ct, Wildomar, CA 92595
5beds
3,404sqft
Single Family Residence
Built in 2015
0.33 Acres Lot
$744,700 Zestimate®
$219/sqft
$3,767 Estimated rent
Home value
$744,700
$678,000 - $812,000
$3,767/mo
Zestimate® history
Loading...
Owner options
Explore your selling options
What's special
Welcome to this spacious and inviting 5-bedroom, 3-bathroom home with a loft can be used as additional bedroom or office. Home is located in a quiet private cul-de-sac. This beautifully designed home offers modern features, including a stunning kitchen with granite countertops, perfect for cooking and entertaining. The open floor plan is ideal for families or those who love to entertain, with ample natural light throughout the living spaces. The large bedrooms provide comfort and flexibility, with plenty of room for a growing family or home office setup. Enjoy the peace and privacy of cul-de-sac living, all while being conveniently close to schools, shopping, and parks. Don’t miss this opportunity to make this home your own!
This home offers a fully paid solar system and a full house water softener. Seller's is very motivated to sell. Bring all offers.
Zillow last checked: 8 hours ago
Listing updated: December 07, 2025 at 10:02am
Listing Provided by:
Victoria Abbey DRE #01903250 vickyeabbey@yahoo.com,
Mashney Realty
Bought with:
Francesca Deupree, DRE #02052008
Century 21 Masters
Source: CRMLS,MLS#: PW24178538 Originating MLS: California Regional MLS
Originating MLS: California Regional MLS
Facts & features
Interior
Bedrooms & bathrooms
- Bedrooms: 5
- Bathrooms: 3
- Full bathrooms: 3
- Main level bathrooms: 1
- Main level bedrooms: 1
Primary bedroom
- Features: Main Level Primary
Bedroom
- Features: Bedroom on Main Level
Heating
- Central
Cooling
- Central Air
Appliances
- Included: Gas Cooktop
- Laundry: Electric Dryer Hookup, Gas Dryer Hookup
Features
- Granite Counters, Multiple Staircases, Pantry, Bedroom on Main Level, Loft, Main Level Primary
- Has fireplace: Yes
- Fireplace features: Family Room
- Common walls with other units/homes: No Common Walls
Interior area
- Total interior livable area: 3,404 sqft
Property
Parking
- Total spaces: 2
- Parking features: Garage - Attached
- Attached garage spaces: 2
Features
- Levels: Two
- Stories: 2
- Entry location: Bottom Floor Main Entrance
- Pool features: None
- Fencing: Brick
- Has view: Yes
- View description: Hills
Lot
- Size: 0.33 Acres
- Features: Corner Lot
Details
- Parcel number: 380422001
- Special conditions: Standard
Construction
Type & style
- Home type: SingleFamily
- Property subtype: Single Family Residence
Condition
- New construction: No
- Year built: 2015
Utilities & green energy
- Sewer: Public Sewer
- Water: Public
Community & neighborhood
Community
- Community features: Biking, Dog Park, Hiking
Location
- Region: Wildomar
HOA & financial
HOA
- Has HOA: Yes
- HOA fee: $95 monthly
- Amenities included: Dog Park, Playground, Trail(s)
- Association name: North Ranch
- Association phone: 888-336-4438
Other
Other facts
- Listing terms: Cash,Cash to Existing Loan,Conventional,Cal Vet Loan
Price history
| Date | Event | Price |
|---|---|---|
| 12/5/2025 | Sold | $745,000-1.3%$219/sqft |
Source: | ||
| 10/14/2025 | Contingent | $755,000$222/sqft |
Source: | ||
| 8/29/2025 | Listing removed | $4,500$1/sqft |
Source: CRMLS #PW25035214 Report a problem | ||
| 4/1/2025 | Price change | $755,000-14.1%$222/sqft |
Source: | ||
| 2/17/2025 | Listed for rent | $4,500+7.1%$1/sqft |
Source: CRMLS #PW25035214 Report a problem | ||
Public tax history
| Year | Property taxes | Tax assessment |
|---|---|---|
| 2025 | $13,292 +5% | $785,293 +2% |
| 2024 | $12,658 +0.7% | $769,896 +2% |
| 2023 | $12,570 +3.3% | $754,800 +3% |
Find assessor info on the county website
Neighborhood: 92595
Nearby schools
GreatSchools rating
- 7/10Donald Graham Elementary SchoolGrades: K-5Distance: 0.7 mi
- 5/10David A. Brown Middle SchoolGrades: 6-8Distance: 1.3 mi
- 5/10Elsinore High SchoolGrades: 9-12Distance: 2.4 mi
Get a cash offer in 3 minutes
Find out how much your home could sell for in as little as 3 minutes with a no-obligation cash offer.
Estimated market value
$744,700
