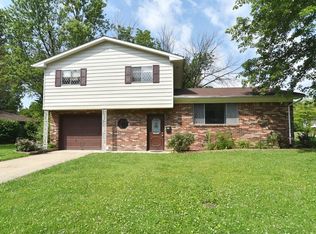Sold
$181,500
2335 Cleveland St, Beech Grove, IN 46107
3beds
1,928sqft
Residential, Single Family Residence
Built in 1968
9,452.52 Square Feet Lot
$233,100 Zestimate®
$94/sqft
$1,803 Estimated rent
Home value
$233,100
$219,000 - $249,000
$1,803/mo
Zestimate® history
Loading...
Owner options
Explore your selling options
What's special
Check out this 3 bedroom 1/1 bath all brick ranch on a quiet cul-de-sac in Beech Grove. Just waiting for your special touches. Large family room. Open kitchen dining area with wood burning fireplace. Some rooms have hardwood floors. Covered front porch. Enclosed patio with heat/ac vents. outdoor patio to enjoy the fully fenced backyard. Large oversized garage. Partial basement provides good storage, work shop, or? Door ways are handicap accessible. This home is being sold "as is".
Zillow last checked: 8 hours ago
Listing updated: May 06, 2025 at 07:10pm
Listing Provided by:
Donald Kuroiwa 317-435-3580,
NextHome Connection
Bought with:
David C Brenton
DAVID BRENTON'S TEAM
Source: MIBOR as distributed by MLS GRID,MLS#: 21917017
Facts & features
Interior
Bedrooms & bathrooms
- Bedrooms: 3
- Bathrooms: 2
- Full bathrooms: 1
- 1/2 bathrooms: 1
- Main level bathrooms: 2
- Main level bedrooms: 3
Primary bedroom
- Features: Carpet
- Level: Main
- Area: 156 Square Feet
- Dimensions: 13x12
Bedroom 2
- Features: Carpet
- Level: Main
- Area: 140 Square Feet
- Dimensions: 14x10
Bedroom 3
- Features: Carpet
- Level: Main
- Area: 140 Square Feet
- Dimensions: 14x10
Bonus room
- Features: Other
- Level: Basement
- Area: 294 Square Feet
- Dimensions: 21x14
Dining room
- Features: Laminate Hardwood
- Level: Main
- Area: 180 Square Feet
- Dimensions: 15x12
Kitchen
- Features: Laminate Hardwood
- Level: Main
- Area: 140 Square Feet
- Dimensions: 14x10
Laundry
- Features: Laminate Hardwood
- Level: Main
- Area: 64 Square Feet
- Dimensions: 08x08
Living room
- Features: Carpet
- Level: Main
- Area: 216 Square Feet
- Dimensions: 18x12
Sun room
- Features: Carpet
- Level: Main
- Area: 171 Square Feet
- Dimensions: 19x09
Heating
- Forced Air, Natural Gas
Appliances
- Included: Microwave, Gas Oven, Refrigerator, Gas Water Heater
Features
- Attic Access, Ceiling Fan(s), Eat-in Kitchen
- Basement: Unfinished
- Attic: Access Only
- Number of fireplaces: 1
- Fireplace features: Kitchen, Wood Burning
Interior area
- Total structure area: 1,928
- Total interior livable area: 1,928 sqft
- Finished area below ground: 50
Property
Parking
- Total spaces: 2
- Parking features: Attached, Concrete
- Attached garage spaces: 2
Features
- Levels: One
- Stories: 1
- Patio & porch: Patio, Covered
- Exterior features: Fire Pit
Lot
- Size: 9,452 sqft
- Features: Mature Trees
Details
- Parcel number: 491020105021000102
Construction
Type & style
- Home type: SingleFamily
- Architectural style: Ranch
- Property subtype: Residential, Single Family Residence
Materials
- Brick
- Foundation: Partial, Crawl Space
Condition
- Fixer
- New construction: No
- Year built: 1968
Utilities & green energy
- Water: Municipal/City
Community & neighborhood
Location
- Region: Beech Grove
- Subdivision: Ellen Court
Price history
| Date | Event | Price |
|---|---|---|
| 5/17/2023 | Sold | $181,500-4.4%$94/sqft |
Source: | ||
| 4/23/2023 | Pending sale | $189,900$98/sqft |
Source: | ||
| 4/22/2023 | Listed for sale | $189,900-24%$98/sqft |
Source: | ||
| 11/29/2022 | Listing removed | -- |
Source: | ||
| 9/8/2022 | Price change | $249,999-10.7%$130/sqft |
Source: | ||
Public tax history
| Year | Property taxes | Tax assessment |
|---|---|---|
| 2024 | $2,668 +1.8% | $189,100 -3.8% |
| 2023 | $2,621 +18.2% | $196,500 +5.7% |
| 2022 | $2,218 +15.7% | $185,900 +13.1% |
Find assessor info on the county website
Neighborhood: 46107
Nearby schools
GreatSchools rating
- 3/10Central Elementary School (Beech Grove)Grades: 2-3Distance: 0.9 mi
- 8/10Beech Grove Middle SchoolGrades: 7-8Distance: 0.7 mi
- 2/10Beech Grove Senior High SchoolGrades: 9-12Distance: 2.1 mi
Get a cash offer in 3 minutes
Find out how much your home could sell for in as little as 3 minutes with a no-obligation cash offer.
Estimated market value
$233,100
Get a cash offer in 3 minutes
Find out how much your home could sell for in as little as 3 minutes with a no-obligation cash offer.
Estimated market value
$233,100
