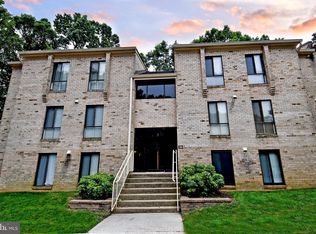Sold for $289,000 on 03/14/25
$289,000
2335 Freetown Ct UNIT 21C, Reston, VA 20191
3beds
1,004sqft
Condominium
Built in 1973
-- sqft lot
$288,500 Zestimate®
$288/sqft
$-- Estimated rent
Home value
$288,500
$271,000 - $309,000
Not available
Zestimate® history
Loading...
Owner options
Explore your selling options
What's special
Welcome to 2335 Freetown Ct #21C! This fully renovated 3-bedroom, 1-bath condo comes with all new flooring, appliances, kitchen counters, bathroom vanities and freshly painted throughout. The unit Located on the top floor, it offers a peaceful view of the woods. Situated in a fantastic Reston location, this condo is close to everything—quick access to Dulles Airport, the Metro, Downtown Reston Town Center, Sterling, Vienna, and Tysons Corner. Just minutes from Route 267 and with plenty of shopping nearby. You’ll also enjoy being close to numerous walking trails and lakes. This is an exceptional property in great condition! Water and Gas are included in the condo fee. One assigned parking space in the front of the building, and the other parking space is first come first serve.
Zillow last checked: 8 hours ago
Listing updated: March 14, 2025 at 04:28pm
Listed by:
Mabel Wang 571-392-0791,
Samson Properties
Bought with:
Blake Davenport, 0225222211
TTR Sotheby's International Realty
Dhanushi Shah Patel
TTR Sotheby's International Realty
Source: Bright MLS,MLS#: VAFX2224072
Facts & features
Interior
Bedrooms & bathrooms
- Bedrooms: 3
- Bathrooms: 1
- Full bathrooms: 1
- Main level bathrooms: 1
- Main level bedrooms: 3
Basement
- Area: 0
Heating
- Forced Air, Natural Gas
Cooling
- Central Air, Electric
Appliances
- Included: Gas Water Heater
- Laundry: Dryer In Unit, Washer In Unit, In Unit
Features
- Has basement: No
- Has fireplace: No
Interior area
- Total structure area: 1,004
- Total interior livable area: 1,004 sqft
- Finished area above ground: 1,004
- Finished area below ground: 0
Property
Parking
- Parking features: Assigned, On Street
- Has uncovered spaces: Yes
- Details: Assigned Parking
Accessibility
- Accessibility features: Accessible Entrance
Features
- Levels: Three
- Stories: 3
- Pool features: Community
Details
- Additional structures: Above Grade, Below Grade
- Parcel number: 0261 15300021C
- Zoning: 370
- Special conditions: Standard
Construction
Type & style
- Home type: Condo
- Architectural style: Contemporary
- Property subtype: Condominium
- Attached to another structure: Yes
Materials
- Brick, Cement Siding, Concrete
Condition
- New construction: No
- Year built: 1973
Utilities & green energy
- Sewer: Public Sewer
- Water: Public
Community & neighborhood
Location
- Region: Reston
- Subdivision: Glenvale Condo
HOA & financial
HOA
- Has HOA: Yes
- HOA fee: $817 annually
- Amenities included: Basketball Court, Bike Trail, Pool, Tennis Court(s), Tot Lots/Playground
- Services included: Lawn Care Front, Lawn Care Rear, Lawn Care Side, Maintenance Grounds, Management, Parking Fee, Recreation Facility, Snow Removal, Trash, Water, Gas
Other fees
- Condo and coop fee: $423 monthly
Other
Other facts
- Listing agreement: Exclusive Right To Sell
- Ownership: Condominium
Price history
| Date | Event | Price |
|---|---|---|
| 3/14/2025 | Sold | $289,000$288/sqft |
Source: | ||
| 3/2/2025 | Pending sale | $289,000$288/sqft |
Source: | ||
| 2/27/2025 | Listed for sale | $289,000$288/sqft |
Source: | ||
Public tax history
Tax history is unavailable.
Neighborhood: Hattontown
Nearby schools
GreatSchools rating
- 2/10Dogwood Elementary SchoolGrades: PK-6Distance: 0.5 mi
- 6/10Hughes Middle SchoolGrades: 7-8Distance: 1.5 mi
- 6/10South Lakes High SchoolGrades: 9-12Distance: 1.4 mi
Schools provided by the listing agent
- Elementary: Dogwood
- Middle: Hughes
- High: South Lakes
- District: Fairfax County Public Schools
Source: Bright MLS. This data may not be complete. We recommend contacting the local school district to confirm school assignments for this home.
Get a cash offer in 3 minutes
Find out how much your home could sell for in as little as 3 minutes with a no-obligation cash offer.
Estimated market value
$288,500
Get a cash offer in 3 minutes
Find out how much your home could sell for in as little as 3 minutes with a no-obligation cash offer.
Estimated market value
$288,500
