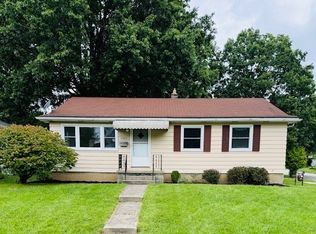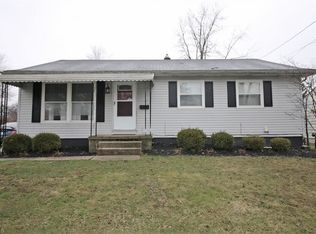Sold for $215,000
$215,000
2335 Liberty Rd, Stow, OH 44224
3beds
1,414sqft
Single Family Residence
Built in 1958
0.28 Acres Lot
$221,300 Zestimate®
$152/sqft
$1,887 Estimated rent
Home value
$221,300
$201,000 - $243,000
$1,887/mo
Zestimate® history
Loading...
Owner options
Explore your selling options
What's special
Welcome home to 2335 Liberty Road - the perfect starter home or for a someone downsizing! Close to shopping, restaurants, and interstates you won't want to miss this one! From the moment you pull up, you will immediately notice the charm and character this home has to offer. A warm & inviting living room with plenty of natural light, and laminate flooring greets guests upon entering the front door. The laminate flooring carries throughout most of the main floor (minus bedrooms). Living room flows nicely into the eat- in kitchen. Slider off the kitchen leads to your patio/outdoor space. You are going to love hanging out on the covered patio or tinkering in the spacious back yard or detached garage! Heading back inside and down the hallway you will find all 3 bedrooms (hardwood flooring) and your full bath. Lower level / basement has been partially finished adding additional living space to this home. You will also find storage space and your laundry / mechanical room. Don't miss out, call for your private showing before this gem is SOLD!
Zillow last checked: 8 hours ago
Listing updated: November 20, 2025 at 12:40am
Listing Provided by:
Scott M Tinlin 216-210-2984 scott@thetinlinteam.com,
Platinum Real Estate
Bought with:
Taylor Piatt, 2018005661
Keller Williams Chervenic Rlty
Kristin Berthiaume, 2014004138
Keller Williams Chervenic Rlty
Source: MLS Now,MLS#: 5133812 Originating MLS: Akron Cleveland Association of REALTORS
Originating MLS: Akron Cleveland Association of REALTORS
Facts & features
Interior
Bedrooms & bathrooms
- Bedrooms: 3
- Bathrooms: 1
- Full bathrooms: 1
- Main level bathrooms: 1
- Main level bedrooms: 3
Primary bedroom
- Level: First
- Dimensions: 11.00 x 11.00
Bedroom
- Level: First
- Dimensions: 11.00 x 10.00
Bedroom
- Level: First
- Dimensions: 12.00 x 10.00
Bathroom
- Level: First
Dining room
- Level: First
- Dimensions: 11.00 x 11.00
Kitchen
- Description: Flooring: Luxury Vinyl Tile
- Level: First
- Dimensions: 10.00 x 8.00
Living room
- Level: First
- Dimensions: 16.00 x 13.00
Office
- Description: Flooring: Linoleum
- Level: Basement
- Dimensions: 12.00 x 12.00
Recreation
- Level: Basement
- Dimensions: 22.00 x 16.00
Heating
- Forced Air, Gas
Cooling
- Central Air
Appliances
- Laundry: In Basement
Features
- Dry Bar, Bar
- Basement: Full,Partially Finished
- Has fireplace: No
- Fireplace features: None
Interior area
- Total structure area: 1,414
- Total interior livable area: 1,414 sqft
- Finished area above ground: 1,014
- Finished area below ground: 400
Property
Parking
- Total spaces: 2
- Parking features: Detached, Garage, Paved
- Garage spaces: 2
Features
- Levels: One
- Stories: 1
- Patio & porch: Patio, Porch
- Has view: Yes
- View description: Neighborhood
Lot
- Size: 0.28 Acres
- Dimensions: 66 x 183
- Features: Back Yard, Corner Lot, Front Yard
Details
- Parcel number: 5605477
- Special conditions: Probate Listing
Construction
Type & style
- Home type: SingleFamily
- Architectural style: Ranch
- Property subtype: Single Family Residence
Materials
- Vinyl Siding
- Foundation: Block
- Roof: Asphalt,Fiberglass
Condition
- Year built: 1958
Utilities & green energy
- Sewer: Public Sewer
- Water: Public
Community & neighborhood
Location
- Region: Stow
- Subdivision: Maplewood Park
Other
Other facts
- Listing terms: Cash,Conventional,FHA,VA Loan
Price history
| Date | Event | Price |
|---|---|---|
| 9/16/2025 | Sold | $215,000+2.9%$152/sqft |
Source: | ||
| 6/28/2025 | Pending sale | $209,000$148/sqft |
Source: | ||
| 6/23/2025 | Listed for sale | $209,000$148/sqft |
Source: | ||
| 6/20/2025 | Listing removed | $209,000$148/sqft |
Source: | ||
| 6/10/2025 | Listed for sale | $209,000$148/sqft |
Source: | ||
Public tax history
| Year | Property taxes | Tax assessment |
|---|---|---|
| 2024 | $4,361 -12.6% | $56,860 |
| 2023 | $4,992 +20.4% | $56,860 +31.7% |
| 2022 | $4,145 -6.7% | $43,190 |
Find assessor info on the county website
Neighborhood: 44224
Nearby schools
GreatSchools rating
- 7/10Woodland Elementary SchoolGrades: K-4Distance: 0.8 mi
- 6/10Stow-Munroe Falls High SchoolGrades: 8-12Distance: 1.5 mi
Schools provided by the listing agent
- District: Stow-Munroe Falls CS - 7714
Source: MLS Now. This data may not be complete. We recommend contacting the local school district to confirm school assignments for this home.
Get a cash offer in 3 minutes
Find out how much your home could sell for in as little as 3 minutes with a no-obligation cash offer.
Estimated market value$221,300
Get a cash offer in 3 minutes
Find out how much your home could sell for in as little as 3 minutes with a no-obligation cash offer.
Estimated market value
$221,300

