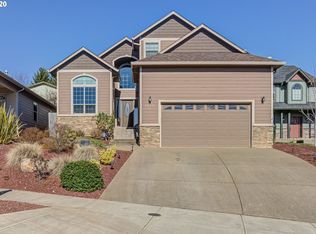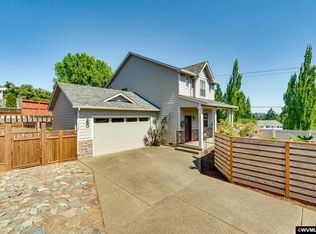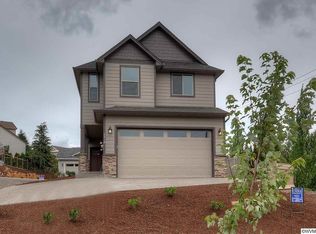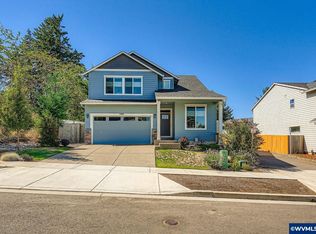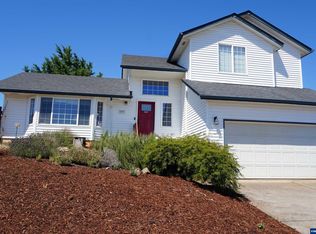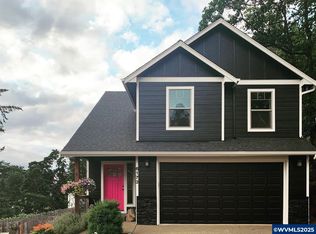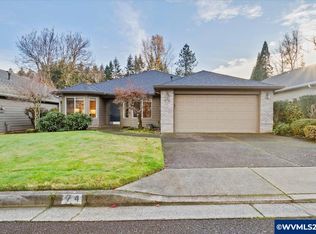Tucked off the street in desired South Salem area, this 2015 gem offers year-round comfort with gas fireplace and central AC. Open living/dining flows to a stylish kitchen with granite, stainless appliances, and closet pantry. The fenced yard features a patio, garden beds, and playhouse-ideal for relaxing or entertaining. The spacious primary suite boasts tray ceilings, walk-in, dual sinks, jetted tub, and shower. Second bedroom has walk-in too. Near top schools and shopping-Don't miss this one. Must visit! Set deep on the lot with homes to the East offering a sound barrier, this property feels tucked away and peaceful, while the back patio is sheltered by tall bushes that provide privacy from neighboring views.
For sale
Listed by:
TABITHA L. SOLBERG Cell:503-910-2244,
Homesmart Realty Group
$465,000
2335 Maplewood Dr S, Salem, OR 97306
3beds
1,588sqft
Est.:
Single Family Residence
Built in 2015
5,663 Square Feet Lot
$461,900 Zestimate®
$293/sqft
$-- HOA
What's special
Gas fireplaceFenced yardPrivacy from neighboring viewsDual sinksTray ceilingsSpacious primary suiteJetted tub
- 144 days |
- 314 |
- 16 |
Zillow last checked: 8 hours ago
Listing updated: August 12, 2025 at 04:52pm
Listed by:
TABITHA L. SOLBERG Cell:503-910-2244,
Homesmart Realty Group
Source: WVMLS,MLS#: 832156
Tour with a local agent
Facts & features
Interior
Bedrooms & bathrooms
- Bedrooms: 3
- Bathrooms: 3
- Full bathrooms: 2
- 1/2 bathrooms: 1
- Main level bathrooms: 1
Primary bedroom
- Level: Upper
- Area: 168
- Dimensions: 12 x 14
Bedroom 2
- Level: Upper
- Area: 100
- Dimensions: 10 x 10
Bedroom 3
- Level: Upper
- Area: 100
- Dimensions: 10 x 10
Dining room
- Features: Area (Combination)
- Level: Main
- Area: 100
- Dimensions: 10 x 10
Kitchen
- Level: Main
- Area: 156
- Dimensions: 12 x 13
Living room
- Level: Main
- Area: 247
- Dimensions: 13 x 19
Heating
- Natural Gas, Forced Air
Cooling
- Central Air
Appliances
- Included: Dishwasher, Disposal, Gas Range, Microwave, Range Included, Gas Water Heater
- Laundry: Upper Level
Features
- Flooring: Carpet, Tile
- Has fireplace: Yes
- Fireplace features: Living Room, Gas
Interior area
- Total structure area: 1,588
- Total interior livable area: 1,588 sqft
Property
Parking
- Total spaces: 2
- Parking features: Attached
- Attached garage spaces: 2
Features
- Levels: Two
- Stories: 2
- Patio & porch: Patio
- Exterior features: Sage
- Fencing: Fenced
- Has view: Yes
- View description: Territorial
Lot
- Size: 5,663 Square Feet
- Features: Irregular Lot, Landscaped
Details
- Additional structures: See Remarks
- Parcel number: 349217
- Zoning: RS
Construction
Type & style
- Home type: SingleFamily
- Property subtype: Single Family Residence
Materials
- Fiber Cement, Lap Siding
- Foundation: Continuous
- Roof: Composition
Condition
- New construction: No
- Year built: 2015
Utilities & green energy
- Electric: 2/Upper
- Sewer: Public Sewer
- Water: Public
Community & HOA
Community
- Subdivision: SKYVIEW ESTATES IN SALEM
HOA
- Has HOA: No
Location
- Region: Salem
Financial & listing details
- Price per square foot: $293/sqft
- Tax assessed value: $508,020
- Annual tax amount: $5,542
- Price range: $465K - $465K
- Date on market: 8/1/2025
- Listing agreement: Exclusive Right To Sell
- Listing terms: VA Loan,Cash,FHA,Conventional
- Inclusions: Refrigerator, Gas range, W/D, Playhouse
Estimated market value
$461,900
$439,000 - $485,000
$2,446/mo
Price history
Price history
| Date | Event | Price |
|---|---|---|
| 8/1/2025 | Listed for sale | $465,000-2.9%$293/sqft |
Source: | ||
| 8/1/2025 | Listing removed | $479,000$302/sqft |
Source: | ||
| 6/2/2025 | Price change | $479,000-1.2%$302/sqft |
Source: | ||
| 5/22/2025 | Price change | $485,000-0.8%$305/sqft |
Source: | ||
| 3/20/2025 | Price change | $489,000-1.4%$308/sqft |
Source: | ||
Public tax history
Public tax history
| Year | Property taxes | Tax assessment |
|---|---|---|
| 2024 | $5,542 +3% | $282,240 +6.1% |
| 2023 | $5,378 +2.9% | $266,040 |
| 2022 | $5,228 +2.9% | $266,040 +3% |
Find assessor info on the county website
BuyAbility℠ payment
Est. payment
$2,704/mo
Principal & interest
$2227
Property taxes
$314
Home insurance
$163
Climate risks
Neighborhood: Sunnyslope
Nearby schools
GreatSchools rating
- 7/10Schirle Elementary SchoolGrades: K-5Distance: 0.6 mi
- 3/10Crossler Middle SchoolGrades: 6-8Distance: 0.7 mi
- 6/10Sprague High SchoolGrades: 9-12Distance: 0.6 mi
Schools provided by the listing agent
- Elementary: Schirle
- Middle: Crossler
- High: Sprague
Source: WVMLS. This data may not be complete. We recommend contacting the local school district to confirm school assignments for this home.
- Loading
- Loading
