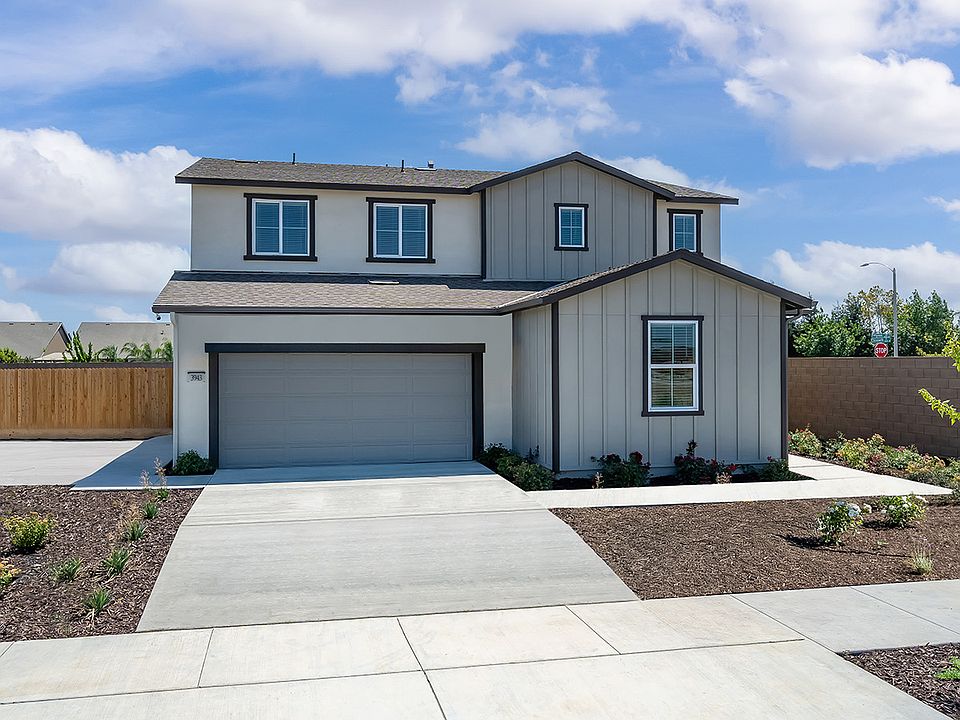This two-story, five bedroom, three and a half bathroom home is enhanced with 9' ceilings and offers approximately 2,554 square feet of living space. A MultiGEN® suite with a full bathroom and private entry is located on the first floor. The kitchen features shaker-style cabinetry, quartz countertops with backsplash, a walk-in pantry, a center island with pendant lighting and snack bar, and Whirlpool® stainless-steel appliances including a range, microwave, and dishwasher. Black finishes are standard throughout the home. A spacious kitchen, dining and living area is perfect for entertaining. Upstairs is an open loft, the main suite and three additional bedrooms, as well as the indoor laundry room. The main suite has an adjoining bathroom with dual vanity sinks and a large walk-in closet. A solar system is included in the purchase price of this home!
New construction
$532,990
2335 N Fontana Street #2009v, Visalia, CA 93291
5beds
2,554sqft
Single Family Residence, Residential
Built in 2025
5,376 Square Feet Lot
$533,000 Zestimate®
$209/sqft
$-- HOA
What's special
Shaker-style cabinetryQuartz countertops with backsplashOpen loftIndoor laundry roomWalk-in pantry
Call: (559) 648-8291
- 2 days |
- 47 |
- 0 |
Zillow last checked: 7 hours ago
Listing updated: October 07, 2025 at 01:45pm
Listed by:
Janet L Deering 559-936-4630,
D.R. Horton CA, Inc.,
Daniel Garcia 559-314-2033,
D.R. Horton CA, Inc.
Source: TCMLS,MLS#: 237761
Travel times
Schedule tour
Select your preferred tour type — either in-person or real-time video tour — then discuss available options with the builder representative you're connected with.
Facts & features
Interior
Bedrooms & bathrooms
- Bedrooms: 5
- Bathrooms: 4
- Full bathrooms: 3
- 1/2 bathrooms: 1
Heating
- Central
Cooling
- Central Air
Features
- Flooring: Carpet, Laminate
- Has fireplace: No
Interior area
- Total structure area: 2,554
- Total interior livable area: 2,554 sqft
Property
Parking
- Total spaces: 2
- Parking features: Garage Faces Front
- Garage spaces: 2
Features
- Stories: 2
Lot
- Size: 5,376 Square Feet
- Dimensions: 100 x 50
Details
- Parcel number: 077910084000
Construction
Type & style
- Home type: SingleFamily
- Property subtype: Single Family Residence, Residential
Materials
- Foundation: Slab
- Roof: Composition
Condition
- New construction: Yes
- Year built: 2025
Details
- Builder name: D.R. Horton
Utilities & green energy
- Sewer: Public Sewer
- Water: Public
- Utilities for property: Electricity Connected, Water Connected
Community & HOA
Community
- Security: Carbon Monoxide Detector(s), Smoke Detector(s)
- Subdivision: Victory Oaks
HOA
- Has HOA: No
Location
- Region: Visalia
Financial & listing details
- Price per square foot: $209/sqft
- Date on market: 10/7/2025
- Electric utility on property: Yes
About the community
Victory Oaks, a Tradition Series community located in Northwest Visalia, offers single and two-story homes with six floorplans ranging from approximately 1,230 to 2,814 square feet with 3 to 5 bedrooms, 2 to 3.5 bathrooms and 2-car garages. The Americana, Farmhouse and Craftsman-style exteriors create a charming and cohesive neighborhood.
The interiors of these homes feature open-style living areas with approximately 9' ceilings and include standard amenities such as Whirlpool® stainless-steel appliances, including a range, microwave and dishwasher, quartz countertops, black finishes, and more.
Each home in this community comes with an industry-leading suite of smart home technology products that keep you connected with the people and place you value most.
Victory Oaks is located near shopping, entertainment, parks, and restaurants and is less than 3 miles from Hwy 198.
Victory Oaks has one model home, the Sparrow- open daily.
Click the "Request Information" button below to join our First-to-Know list or contact our Online Sales Team for more information.
Source: DR Horton

