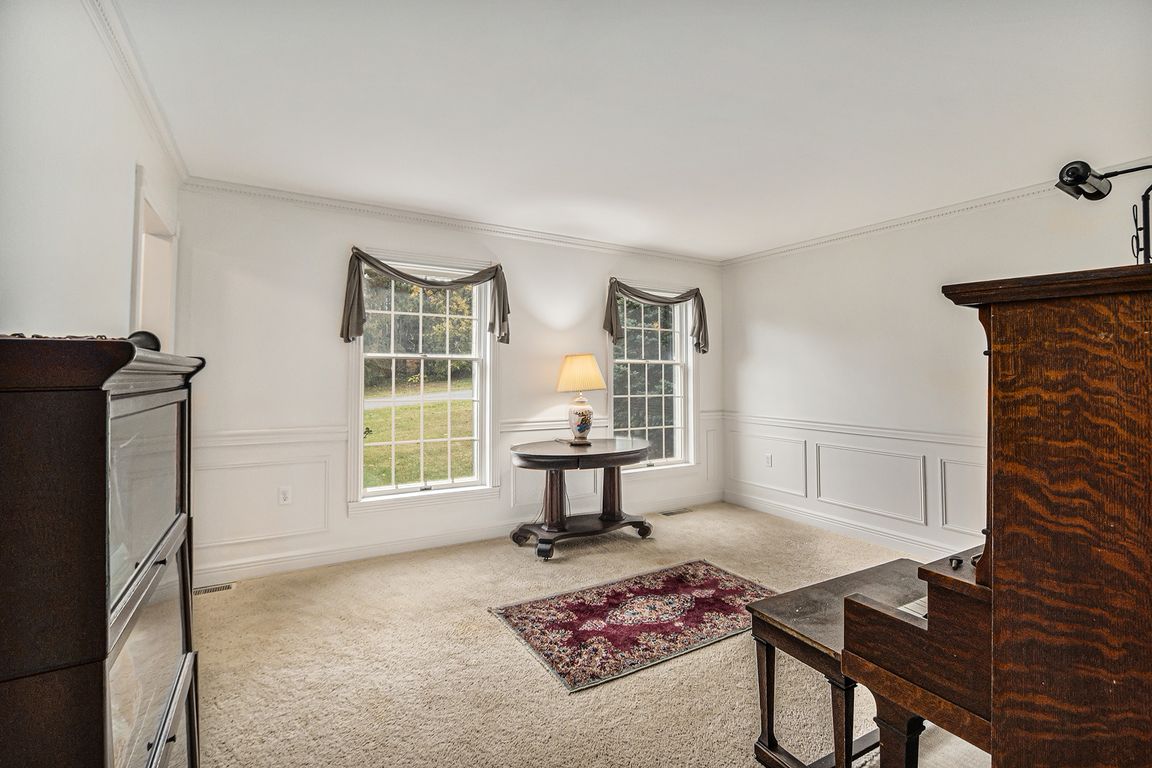
Active
$374,000
4beds
3,200sqft
2335 Pine Grove Dr, New Era, MI 49446
4beds
3,200sqft
Single family residence
Built in 1990
0.44 Acres
2 Garage spaces
$117 price/sqft
What's special
Gas fireplaceLarge garden areaHome office areaGrape vinesQuiet cul-de-sacLots of storageMain floor laundry
4 Bedroom, 3 1/2 bath home on a quiet Cul-de-Sac. This 3200 sq ft home has lots of space to spread out and lots of storage as well. Beautiful kitchen opens to a large living area with a gas fireplace, plenty of room for casual living or formal ...
- 21 days |
- 749 |
- 35 |
Source: MichRIC,MLS#: 25056435
Travel times
Family Room
Kitchen
Primary Bedroom
Living Room
Primary Bathroom
Bedroom
Bedroom
Bedroom
Basement (Finished)
Dining Room
Zillow last checked: 8 hours ago
Listing updated: November 05, 2025 at 05:16am
Listed by:
Tricia Carlson 231-286-9825,
Five Star Real Estate Whitehall 231-733-3080
Source: MichRIC,MLS#: 25056435
Facts & features
Interior
Bedrooms & bathrooms
- Bedrooms: 4
- Bathrooms: 4
- Full bathrooms: 3
- 1/2 bathrooms: 1
Primary bedroom
- Level: Upper
- Area: 350.08
- Dimensions: 20.90 x 16.75
Bedroom 2
- Level: Upper
- Area: 183.33
- Dimensions: 13.58 x 13.50
Bedroom 3
- Level: Upper
- Area: 161.25
- Dimensions: 12.17 x 13.25
Bedroom 4
- Level: Basement
- Area: 158.7
- Dimensions: 15.00 x 10.58
Primary bathroom
- Level: Upper
- Area: 82.5
- Dimensions: 8.25 x 10.00
Bathroom 2
- Level: Upper
- Area: 74.2
- Dimensions: 7.42 x 10.00
Bathroom 3
- Level: Basement
- Area: 41.65
- Dimensions: 8.33 x 5.00
Dining area
- Level: Main
- Area: 108.29
- Dimensions: 8.33 x 13.00
Dining room
- Level: Main
- Area: 166.36
- Dimensions: 12.17 x 13.67
Family room
- Level: Main
- Area: 286.11
- Dimensions: 17.00 x 16.83
Kitchen
- Level: Main
- Area: 146.25
- Dimensions: 11.25 x 13.00
Laundry
- Level: Main
- Area: 71.85
- Dimensions: 9.58 x 7.50
Living room
- Level: Main
- Area: 191.38
- Dimensions: 14.00 x 13.67
Heating
- Forced Air
Appliances
- Included: Dishwasher, Range, Refrigerator
- Laundry: Laundry Room, Main Level
Features
- Center Island
- Basement: Full
- Number of fireplaces: 1
- Fireplace features: Family Room, Gas Log
Interior area
- Total structure area: 2,330
- Total interior livable area: 3,200 sqft
- Finished area below ground: 870
Video & virtual tour
Property
Parking
- Total spaces: 2
- Parking features: Garage Faces Front, Attached
- Garage spaces: 2
Features
- Stories: 2
Lot
- Size: 0.44 Acres
- Dimensions: 160 x 123
Details
- Parcel number: 01273000500
- Zoning description: R
Construction
Type & style
- Home type: SingleFamily
- Architectural style: Traditional
- Property subtype: Single Family Residence
Materials
- Vinyl Siding
- Roof: Shingle
Condition
- New construction: No
- Year built: 1990
Utilities & green energy
- Sewer: Septic Tank
- Water: Well
- Utilities for property: Natural Gas Connected
Community & HOA
Location
- Region: New Era
Financial & listing details
- Price per square foot: $117/sqft
- Tax assessed value: $94,719
- Annual tax amount: $2,833
- Date on market: 11/3/2025
- Listing terms: Cash,FHA,VA Loan,USDA Loan,Conventional
- Road surface type: Paved