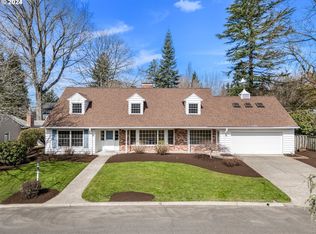Sold
$845,000
2335 SW Garden View Ave, Portland, OR 97225
3beds
2,036sqft
Residential, Single Family Residence
Built in 1965
7,405.2 Square Feet Lot
$828,600 Zestimate®
$415/sqft
$2,670 Estimated rent
Home value
$828,600
$787,000 - $878,000
$2,670/mo
Zestimate® history
Loading...
Owner options
Explore your selling options
What's special
Home is now pending and the open house for Sunday is cancelled. This classic one level 1960's ranch home is ideally located in the Vista Hills neighborhood and Washington County. Just minutes to downtown Beaverton, Nike, Columbia, St. Vincents Hospital and Portland city center with easy access to Hwy 26. This 3 bedroom, 2 bath home is just over 2000 square feet. Located on a corner lot with a sprinkler system and a large, private fenced backyard great for entertaining. Original hardwoods throughout the home with a large kitchen open to the family room with fireplace. The spacious living room/dining room has a gas fireplace. Large 2 car garage with a separate garden room. Well-maintained with a newer roof, 7 years old. Just minutes to Ridgewood Elementary School and Park.
Zillow last checked: 8 hours ago
Listing updated: July 03, 2025 at 05:27am
Listed by:
John Cronkrite 503-730-0128,
Windermere Heritage,
Traci Cronkrite 971-404-6896,
Windermere Heritage
Bought with:
Shelley Lucas, 201226204
The Agency Portland
Source: RMLS (OR),MLS#: 164333546
Facts & features
Interior
Bedrooms & bathrooms
- Bedrooms: 3
- Bathrooms: 2
- Full bathrooms: 2
- Main level bathrooms: 2
Primary bedroom
- Features: Hardwood Floors, Ensuite
- Level: Main
- Area: 240
- Dimensions: 16 x 15
Bedroom 2
- Features: Hardwood Floors
- Level: Main
- Area: 168
- Dimensions: 12 x 14
Bedroom 3
- Features: Hardwood Floors
- Level: Main
- Area: 165
- Dimensions: 15 x 11
Primary bathroom
- Features: Shower
- Level: Main
- Area: 50
- Dimensions: 5 x 10
Dining room
- Features: Hardwood Floors
- Level: Main
- Area: 143
- Dimensions: 13 x 11
Family room
- Features: Fireplace
- Level: Main
- Area: 228
- Dimensions: 19 x 12
Kitchen
- Features: Builtin Range, Dishwasher, Island, Builtin Oven
- Level: Main
- Area: 216
- Width: 12
Living room
- Features: Fireplace, Hardwood Floors
- Level: Main
- Area: 315
- Dimensions: 15 x 21
Heating
- Forced Air, Fireplace(s)
Cooling
- Central Air
Appliances
- Included: Built In Oven, Built-In Refrigerator, Dishwasher, Disposal, Double Oven, Down Draft, Gas Appliances, Washer/Dryer, Built-In Range, Gas Water Heater
- Laundry: Laundry Room
Features
- Granite, Bathtub With Shower, Double Vanity, Shower, Kitchen Island
- Flooring: Hardwood, Slate
- Windows: Wood Frames
- Basement: Crawl Space
- Number of fireplaces: 2
- Fireplace features: Gas, Wood Burning
Interior area
- Total structure area: 2,036
- Total interior livable area: 2,036 sqft
Property
Parking
- Total spaces: 2
- Parking features: Driveway, Garage Door Opener, Attached, Oversized
- Attached garage spaces: 2
- Has uncovered spaces: Yes
Accessibility
- Accessibility features: Accessible Approachwith Ramp, Garage On Main, Ground Level, Minimal Steps, One Level, Utility Room On Main, Walkin Shower, Accessibility
Features
- Levels: One
- Stories: 1
- Patio & porch: Patio
- Exterior features: Garden, Raised Beds, Water Feature
- Fencing: Fenced
Lot
- Size: 7,405 sqft
- Features: Corner Lot, Level, Sprinkler, SqFt 7000 to 9999
Details
- Parcel number: R67983
Construction
Type & style
- Home type: SingleFamily
- Architectural style: Ranch
- Property subtype: Residential, Single Family Residence
Materials
- Brick, Cedar
- Foundation: Concrete Perimeter, Pillar/Post/Pier
- Roof: Composition
Condition
- Updated/Remodeled
- New construction: No
- Year built: 1965
Utilities & green energy
- Gas: Gas
- Sewer: Public Sewer
- Water: Public
- Utilities for property: Cable Connected, Other Internet Service
Community & neighborhood
Security
- Security features: Unknown, Fire Sprinkler System
Location
- Region: Portland
- Subdivision: Vista Hills
Other
Other facts
- Listing terms: Cash,Conventional
- Road surface type: Paved
Price history
| Date | Event | Price |
|---|---|---|
| 7/3/2025 | Sold | $845,000$415/sqft |
Source: | ||
| 6/8/2025 | Pending sale | $845,000$415/sqft |
Source: | ||
| 6/6/2025 | Listed for sale | $845,000$415/sqft |
Source: | ||
Public tax history
| Year | Property taxes | Tax assessment |
|---|---|---|
| 2025 | $9,092 +14.1% | $476,940 +12.8% |
| 2024 | $7,966 +6.5% | $422,820 +3% |
| 2023 | $7,478 +3.3% | $410,510 +3% |
Find assessor info on the county website
Neighborhood: 97225
Nearby schools
GreatSchools rating
- 8/10Ridgewood Elementary SchoolGrades: K-5Distance: 0.5 mi
- 7/10Cedar Park Middle SchoolGrades: 6-8Distance: 1.2 mi
- 7/10Beaverton High SchoolGrades: 9-12Distance: 2.2 mi
Schools provided by the listing agent
- Elementary: Ridgewood
- Middle: Cedar Park
- High: Beaverton
Source: RMLS (OR). This data may not be complete. We recommend contacting the local school district to confirm school assignments for this home.
Get a cash offer in 3 minutes
Find out how much your home could sell for in as little as 3 minutes with a no-obligation cash offer.
Estimated market value
$828,600
Get a cash offer in 3 minutes
Find out how much your home could sell for in as little as 3 minutes with a no-obligation cash offer.
Estimated market value
$828,600
