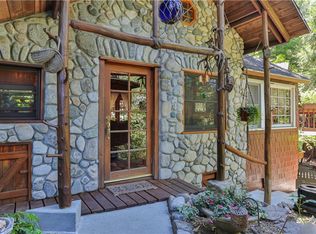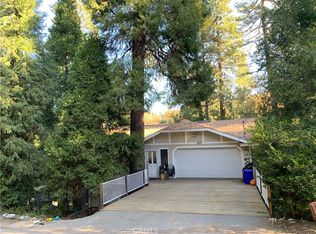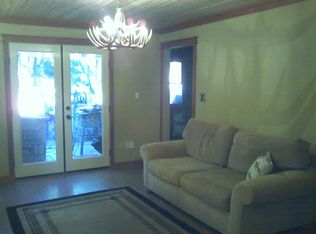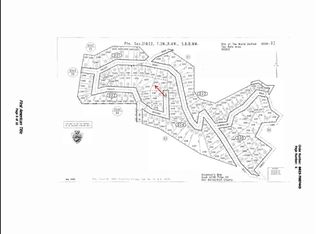Sold for $358,000 on 10/15/25
Listing Provided by:
Brenda Meyer DRE #01473511 909-338-2700,
COZY CABINS REALTY
Bought with: Realty Masters & Associates
$358,000
23352 Outlook Ln, Crestline, CA 92325
3beds
1,542sqft
Single Family Residence
Built in 1948
7,200 Square Feet Lot
$356,800 Zestimate®
$232/sqft
$2,399 Estimated rent
Home value
$356,800
$325,000 - $392,000
$2,399/mo
Zestimate® history
Loading...
Owner options
Explore your selling options
What's special
Cozy Mountain Home on a Quiet Cul-de-Sac
Welcome to 23352 Outlook Lane—a charming 3-bedroom, 2-bath mountain retreat nestled in a peaceful Crestline cul-de-sac. With level parking, level entry, and a single-car garage, access is easy in every season.
Step into the main level where you’ll find a welcoming living room with a wood-burning fireplace, a bright eat-in kitchen, screened-in porch, a bedroom, and a 3/4 bath. Upstairs offers a spacious loft bedroom, while the lower level features the primary suite complete with a walk-in closet, clawfoot tub, and extra storage or workshop space.
Pet lovers will appreciate the dog door leading to a fenced dog run, and there’s even a storage shed and room to park up to four cars. The home has been lovingly maintained with newer dual-pane windows, a composition shingle roof approx.10-years-old, and recent exterior paint.
Whether you’re looking for a peaceful full-time residence or a relaxing getaway, this well-kept home offers comfort, charm, and the tranquility of mountain living.
Zillow last checked: 8 hours ago
Listing updated: October 16, 2025 at 01:15pm
Listing Provided by:
Brenda Meyer DRE #01473511 909-338-2700,
COZY CABINS REALTY
Bought with:
Edrina Tadeo, DRE #02014622
Realty Masters & Associates
Source: CRMLS,MLS#: IG25074425 Originating MLS: California Regional MLS
Originating MLS: California Regional MLS
Facts & features
Interior
Bedrooms & bathrooms
- Bedrooms: 3
- Bathrooms: 2
- Full bathrooms: 1
- 3/4 bathrooms: 1
- Main level bathrooms: 1
- Main level bedrooms: 1
Bedroom
- Features: Bedroom on Main Level
Bathroom
- Features: Bathtub, Separate Shower
Other
- Features: Walk-In Closet(s)
Heating
- Central
Cooling
- Wall/Window Unit(s)
Appliances
- Laundry: In Garage
Features
- Bedroom on Main Level, Walk-In Closet(s), Workshop
- Has fireplace: Yes
- Fireplace features: Living Room, Wood Burning
- Common walls with other units/homes: No Common Walls
Interior area
- Total interior livable area: 1,542 sqft
Property
Parking
- Total spaces: 1
- Parking features: Garage - Attached
- Attached garage spaces: 1
Features
- Levels: Three Or More
- Stories: 3
- Entry location: level
- Pool features: None
- Has view: Yes
- View description: Mountain(s), Trees/Woods
Lot
- Size: 7,200 sqft
- Features: Paved, Rolling Slope, Secluded, Trees
Details
- Parcel number: 0338024650000
- Zoning: CF/RS-14M
- Special conditions: Standard
Construction
Type & style
- Home type: SingleFamily
- Property subtype: Single Family Residence
Condition
- New construction: No
- Year built: 1948
Utilities & green energy
- Sewer: Public Sewer
- Water: Public
Community & neighborhood
Community
- Community features: Rural
Location
- Region: Crestline
Other
Other facts
- Listing terms: Cash to New Loan,Conventional,FHA,Submit,USDA Loan,VA Loan
Price history
| Date | Event | Price |
|---|---|---|
| 10/15/2025 | Sold | $358,000-1.9%$232/sqft |
Source: | ||
| 9/15/2025 | Contingent | $364,900$237/sqft |
Source: | ||
| 8/27/2025 | Price change | $364,900-2.7%$237/sqft |
Source: | ||
| 8/7/2025 | Price change | $374,900-6%$243/sqft |
Source: | ||
| 7/11/2025 | Price change | $399,000-2.7%$259/sqft |
Source: | ||
Public tax history
| Year | Property taxes | Tax assessment |
|---|---|---|
| 2025 | $1,732 +4.5% | $123,452 +2% |
| 2024 | $1,657 +1.4% | $121,032 +2% |
| 2023 | $1,634 +2.1% | $118,659 +2% |
Find assessor info on the county website
Neighborhood: 92325
Nearby schools
GreatSchools rating
- 5/10Valley Of Enchantment Elementary SchoolGrades: K-5Distance: 0.6 mi
- 3/10Mary P. Henck Intermediate SchoolGrades: 6-8Distance: 4.8 mi
- 6/10Rim Of The World Senior High SchoolGrades: 9-12Distance: 4.9 mi

Get pre-qualified for a loan
At Zillow Home Loans, we can pre-qualify you in as little as 5 minutes with no impact to your credit score.An equal housing lender. NMLS #10287.
Sell for more on Zillow
Get a free Zillow Showcase℠ listing and you could sell for .
$356,800
2% more+ $7,136
With Zillow Showcase(estimated)
$363,936


