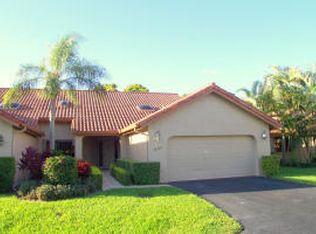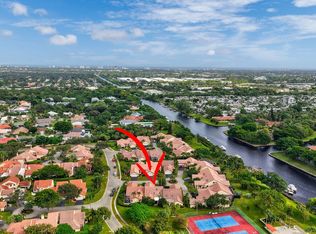Sold for $645,000
$645,000
23356 Water Circle, Boca Raton, FL 33486
3beds
2,815sqft
Townhouse
Built in 1986
-- sqft lot
$640,000 Zestimate®
$229/sqft
$4,533 Estimated rent
Home value
$640,000
$570,000 - $717,000
$4,533/mo
Zestimate® history
Loading...
Owner options
Explore your selling options
What's special
PRICE IMPROVEMENT!Take advantage of the new, more attractive price--schedule your showing today!Last unit available in Waterside! Central Boca Raton. WAKE UP TO BEAUTIFUL VIEWS! in this spacious 3-bedroom, 3-bathroom townhome in the highly sought-after Waterside at Boca Trail. A-rated school district. This two-story home features a first-floor primary suite with an ensuite bath, a second large bedroom near a full bath, and an upstairs retreat with a third bedroom, full bath, and a versatile loft area--perfect for a home office or additional lounge space. Hurricane impact windows and sliding doors. Brand new Hurricane Impact garage doorDesigned for both comfort and convenience, this home also includes a two-car garage and access to exceptional community amenities. Nestled in a gated of just 149 homes, Waterside at Boca Trail offers the ultimate Florida lifestyle with scenic views of the Hillsboro Canalideal for kayaking and paddle boarding. Enjoy amenities, including a pool, tennis court, and clubhouse. You're just minutes from pristine Boca Raton beaches, Mizner Park, Boca Town Center, and the area's best dining and entertainment.
Don't miss this rare opportunity to own a home that blends comfort, style, and coastal charm in one of Boca Raton's most desirable communities!
Zillow last checked: 8 hours ago
Listing updated: June 20, 2025 at 01:48am
Listed by:
Doris Tamara Aristy 954-213-5310,
Camino Real Realty LLC
Bought with:
Doris Tamara Aristy
Camino Real Realty LLC
Source: BeachesMLS,MLS#: RX-11059140 Originating MLS: Beaches MLS
Originating MLS: Beaches MLS
Facts & features
Interior
Bedrooms & bathrooms
- Bedrooms: 3
- Bathrooms: 3
- Full bathrooms: 3
Primary bedroom
- Level: M
- Area: 300 Square Feet
- Dimensions: 20 x 15
Bedroom 2
- Level: M
- Area: 204 Square Feet
- Dimensions: 17 x 12
Bedroom 3
- Level: U
- Area: 320 Square Feet
- Dimensions: 20 x 16
Dining room
- Level: M
- Area: 132 Square Feet
- Dimensions: 12 x 11
Family room
- Level: M
- Area: 322 Square Feet
- Dimensions: 23 x 14
Kitchen
- Level: M
- Area: 224 Square Feet
- Dimensions: 16 x 14
Living room
- Level: M
- Area: 390 Square Feet
- Dimensions: 26 x 15
Utility room
- Level: M
- Area: 48 Square Feet
- Dimensions: 8 x 6
Heating
- Central, Electric
Cooling
- Ceiling Fan(s), Central Air, Electric
Appliances
- Included: Dishwasher, Disposal, Dryer, Ice Maker, Microwave, Electric Range, Refrigerator, Wall Oven, Washer, Electric Water Heater
- Laundry: Laundry Closet
Features
- Ctdrl/Vault Ceilings, Entrance Foyer, Kitchen Island, Roman Tub, Walk-In Closet(s)
- Flooring: Carpet, Ceramic Tile, Wood
- Windows: Impact Glass (Complete)
Interior area
- Total structure area: 4,276
- Total interior livable area: 2,815 sqft
Property
Parking
- Total spaces: 2
- Parking features: Driveway, Garage - Attached, Auto Garage Open
- Attached garage spaces: 2
- Has uncovered spaces: Yes
Features
- Stories: 2
- Patio & porch: Screened Patio
- Exterior features: Auto Sprinkler, Awning(s), Lake/Canal Sprinkler
- Pool features: Community
- Spa features: Community
- Has view: Yes
- View description: Canal
- Has water view: Yes
- Water view: Canal
- Waterfront features: Fixed Bridges, Interior Canal
Lot
- Features: < 1/4 Acre
Details
- Parcel number: 06424735150090090
- Zoning: RS-SE(
Construction
Type & style
- Home type: Townhouse
- Property subtype: Townhouse
Materials
- CBS
- Roof: Barrel
Condition
- Resale
- New construction: No
- Year built: 1986
Utilities & green energy
- Sewer: Public Sewer
- Water: Public
- Utilities for property: Cable Connected, Underground Utilities
Community & neighborhood
Security
- Security features: Entry Phone, Gated with Guard, Motion Detector, Smoke Detector(s)
Community
- Community features: Bike - Jog, Community Room, Sidewalks, Tennis Court(s), Gated
Location
- Region: Boca Raton
- Subdivision: Bramalea Unicorp Boca Raton
HOA & financial
HOA
- Has HOA: Yes
- HOA fee: $566 monthly
- Services included: Cable TV, Common Areas, Maintenance Grounds, Security
Other fees
- Application fee: $250
Other
Other facts
- Listing terms: Cash,Conventional,FHA,VA Loan
Price history
| Date | Event | Price |
|---|---|---|
| 6/20/2025 | Sold | $645,000-7.7%$229/sqft |
Source: | ||
| 5/7/2025 | Price change | $699,000-5.4%$248/sqft |
Source: | ||
| 4/8/2025 | Price change | $739,000-7.5%$263/sqft |
Source: | ||
| 3/14/2025 | Price change | $799,000-5.3%$284/sqft |
Source: | ||
| 2/4/2025 | Listed for sale | $844,000+101.4%$300/sqft |
Source: | ||
Public tax history
| Year | Property taxes | Tax assessment |
|---|---|---|
| 2024 | $6,397 +2.4% | $398,503 +3% |
| 2023 | $6,250 +1.1% | $386,896 +3% |
| 2022 | $6,185 +0.7% | $375,627 +3% |
Find assessor info on the county website
Neighborhood: 33486
Nearby schools
GreatSchools rating
- 9/10Addison Mizner Elementary SchoolGrades: K-8Distance: 1.5 mi
- 6/10Boca Raton Community High SchoolGrades: 9-12Distance: 2.5 mi
- 8/10Boca Raton Community Middle SchoolGrades: 6-8Distance: 2.3 mi
Schools provided by the listing agent
- Elementary: Addison Mizner Elementary School
- Middle: Boca Raton Community Middle School
- High: Boca Raton Community High School
Source: BeachesMLS. This data may not be complete. We recommend contacting the local school district to confirm school assignments for this home.
Get a cash offer in 3 minutes
Find out how much your home could sell for in as little as 3 minutes with a no-obligation cash offer.
Estimated market value
$640,000

