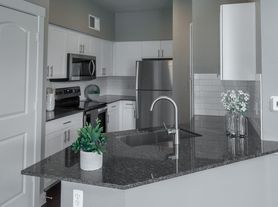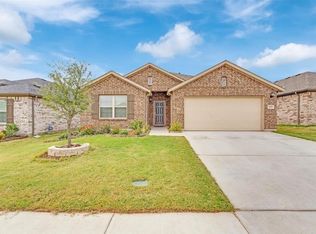A beautifully maintained north-facing, single-story home offering a thoughtfully designed living space perfect for families seeking comfort, style, and convenience. Located within Keller ISD and in walking distance to Vista Ridge middle school. Bathed in natural light from large windows throughout. Step inside to find a versatile flex room, ideal for a home office, formal sitting area, or even a dedicated play space for the kids. The heart of the home features an open kitchen that seamlessly connects to the dining area and living room, where a beautiful log fireplace adds a cozy touch for those chilly winter nights. The private primary suite is thoughtfully tucked away and offers a walk-in closet, double sink, a spacious soaking tub, and a walk-in shower Two additional bedrooms and a second full bathroom provide ample space for family or guests.
Tenant pays: HOA yearly. All the utilities.
House for rent
$2,200/mo
2336 Bermont Red Ln, Fort Worth, TX 76131
3beds
1,975sqft
Price may not include required fees and charges.
Single family residence
Available now
Cats, small dogs OK
Central air
Hookups laundry
Attached garage parking
-- Heating
What's special
Beautiful log fireplaceDining areaLarge windowsOpen kitchenVersatile flex roomWalk-in closetAdditional bedrooms
- 10 days |
- -- |
- -- |
Travel times
Looking to buy when your lease ends?
Get a special Zillow offer on an account designed to grow your down payment. Save faster with up to a 6% match & an industry leading APY.
Offer exclusive to Foyer+; Terms apply. Details on landing page.
Facts & features
Interior
Bedrooms & bathrooms
- Bedrooms: 3
- Bathrooms: 2
- Full bathrooms: 2
Cooling
- Central Air
Appliances
- Included: Dishwasher, Microwave, Oven, WD Hookup
- Laundry: Hookups
Features
- WD Hookup, Walk In Closet
- Flooring: Carpet, Tile
Interior area
- Total interior livable area: 1,975 sqft
Property
Parking
- Parking features: Attached
- Has attached garage: Yes
- Details: Contact manager
Features
- Exterior features: Walk In Closet
Details
- Parcel number: 42112794
Construction
Type & style
- Home type: SingleFamily
- Property subtype: Single Family Residence
Community & HOA
Location
- Region: Fort Worth
Financial & listing details
- Lease term: 1 Year
Price history
| Date | Event | Price |
|---|---|---|
| 10/11/2025 | Listed for rent | $2,200$1/sqft |
Source: Zillow Rentals | ||
| 10/10/2025 | Sold | -- |
Source: NTREIS #21042800 | ||
| 9/21/2025 | Pending sale | $335,000$170/sqft |
Source: NTREIS #21042800 | ||
| 9/12/2025 | Contingent | $335,000$170/sqft |
Source: NTREIS #21042800 | ||
| 8/27/2025 | Price change | $335,000-4.3%$170/sqft |
Source: NTREIS #21042800 | ||

