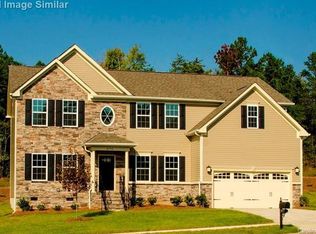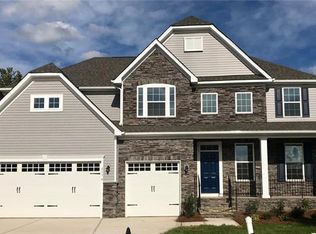Closed
$550,000
2336 Drake Mill Ln SW, Concord, NC 28025
5beds
3,374sqft
Single Family Residence
Built in 2017
0.25 Acres Lot
$572,200 Zestimate®
$163/sqft
$2,821 Estimated rent
Home value
$572,200
$544,000 - $601,000
$2,821/mo
Zestimate® history
Loading...
Owner options
Explore your selling options
What's special
This stunning home is the perfect combination of modern living and outdoor entertaining. Boasting 5 spacious bedrooms and 3 full bathrooms, there is plenty of room for the whole family. The open-concept main floor features beautiful wood flooring, a sleek kitchen with granite countertops, stainless steel appliances, and a large island that flows seamlessly into the dining and living areas. A guest en-suite on the main floor provides added convenience, and a separate office and bonus room offer space for work and play. Step outside onto the Outdoor Entertaining Oasis and be wowed by the built-in fire pit and grill, perfect for summer barbecues and cozy nights by the fire. The luxurious primary bedroom boasts a spa-like en-suite bathroom with a double vanity and a large soaker tub, as well as a generous walk-in closet. This house is located in a desirable neighborhood and is close to schools, shopping, and parks. Don't miss your chance to make this dream home yours!
Zillow last checked: 8 hours ago
Listing updated: February 23, 2023 at 09:19am
Listing Provided by:
Adriana Chrestler adriana.chrestler@cbcarolinas.com,
Coldwell Banker Realty
Bought with:
Aaron Pinkston
Better Real Estate, LLC
Source: Canopy MLS as distributed by MLS GRID,MLS#: 3925919
Facts & features
Interior
Bedrooms & bathrooms
- Bedrooms: 5
- Bathrooms: 3
- Full bathrooms: 3
- Main level bedrooms: 1
Primary bedroom
- Level: Upper
Bedroom s
- Level: Upper
Bedroom s
- Level: Main
Bathroom full
- Level: Upper
Bathroom full
- Level: Main
Bonus room
- Level: Upper
Breakfast
- Level: Main
Dining room
- Level: Main
Family room
- Level: Main
Kitchen
- Level: Main
Laundry
- Level: Upper
Living room
- Level: Main
Other
- Level: Main
Office
- Level: Main
Sunroom
- Level: Main
Heating
- Forced Air, Natural Gas
Cooling
- Ceiling Fan(s), Central Air, Zoned
Appliances
- Included: Dishwasher, Disposal, Gas Cooktop, Gas Water Heater, Microwave, Plumbed For Ice Maker, Tankless Water Heater, Wall Oven
- Laundry: Electric Dryer Hookup, Laundry Room, Upper Level
Features
- Soaking Tub, Kitchen Island, Open Floorplan, Pantry, Walk-In Closet(s)
- Flooring: Carpet, Hardwood, Tile
- Windows: Insulated Windows
- Has basement: No
- Fireplace features: Family Room
Interior area
- Total structure area: 3,374
- Total interior livable area: 3,374 sqft
- Finished area above ground: 3,374
- Finished area below ground: 0
Property
Parking
- Total spaces: 2
- Parking features: Attached Garage, Garage Door Opener, Garage on Main Level
- Attached garage spaces: 2
Features
- Levels: Two
- Stories: 2
- Patio & porch: Deck, Patio
- Pool features: Community
Lot
- Size: 0.25 Acres
Details
- Parcel number: 55370315540000
- Zoning: PUD
- Special conditions: Standard
Construction
Type & style
- Home type: SingleFamily
- Property subtype: Single Family Residence
Materials
- Stone Veneer, Vinyl
- Foundation: Crawl Space
- Roof: Shingle
Condition
- New construction: No
- Year built: 2017
Details
- Builder model: Verona
- Builder name: Ryan Homes
Utilities & green energy
- Sewer: Public Sewer
- Water: City
Community & neighborhood
Security
- Security features: Carbon Monoxide Detector(s)
Community
- Community features: Clubhouse, Fitness Center, Game Court, Playground, Recreation Area, Sidewalks, Street Lights, Walking Trails
Location
- Region: Concord
- Subdivision: The Mills at Rocky River
Other
Other facts
- Listing terms: Cash,Conventional,FHA,VA Loan
- Road surface type: Concrete, Paved
Price history
| Date | Event | Price |
|---|---|---|
| 2/22/2023 | Sold | $550,000$163/sqft |
Source: | ||
| 2/8/2023 | Pending sale | $550,000$163/sqft |
Source: | ||
| 2/7/2023 | Listing removed | -- |
Source: | ||
| 1/11/2023 | Pending sale | $550,000$163/sqft |
Source: | ||
| 12/16/2022 | Listed for sale | $550,000+61.1%$163/sqft |
Source: | ||
Public tax history
| Year | Property taxes | Tax assessment |
|---|---|---|
| 2024 | $5,407 +25.9% | $542,890 +54.2% |
| 2023 | $4,296 | $352,090 |
| 2022 | $4,296 | $352,090 |
Find assessor info on the county website
Neighborhood: 28025
Nearby schools
GreatSchools rating
- 5/10Patriots ElementaryGrades: K-5Distance: 0.7 mi
- 4/10C. C. Griffin Middle SchoolGrades: 6-8Distance: 0.8 mi
- 6/10Hickory Ridge HighGrades: 9-12Distance: 3.4 mi
Schools provided by the listing agent
- Elementary: Patriots
- Middle: C.C. Griffin
- High: Hickory Ridge
Source: Canopy MLS as distributed by MLS GRID. This data may not be complete. We recommend contacting the local school district to confirm school assignments for this home.
Get a cash offer in 3 minutes
Find out how much your home could sell for in as little as 3 minutes with a no-obligation cash offer.
Estimated market value
$572,200
Get a cash offer in 3 minutes
Find out how much your home could sell for in as little as 3 minutes with a no-obligation cash offer.
Estimated market value
$572,200

