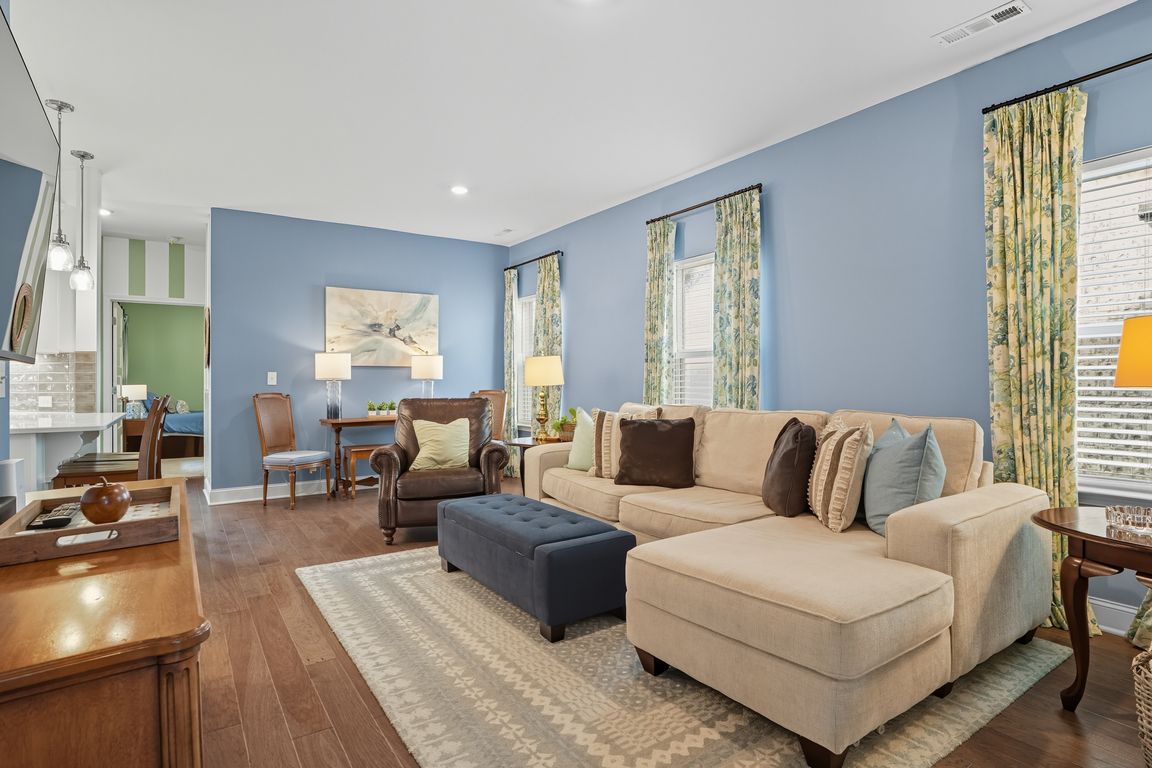
Active
$389,900
3beds
1,978sqft
2336 Laurelstone Dr, Murfreesboro, TN 37130
3beds
1,978sqft
Zero lot line, residential
Built in 2022
4,791 sqft
2 Attached garage spaces
$197 price/sqft
$260 monthly HOA fee
What's special
Breakfast barLarge walk-in closetStainless appliancesTile backsplashWhite cabinetrySpacious primary suitePrivate courtyard patio
Welcome to Laurelstone, a stylish and versatile 3 bedroom, 3 bath home just minutes from MTSU, The Avenue shopping, and downtown Murfreesboro. Each bedroom includes its own private bath, a feature that is hard to find in this price range. The main level features hardwood floors and an open kitchen with quartz ...
- 3 days
- on Zillow |
- 507 |
- 17 |
Likely to sell faster than
Source: RealTracs MLS as distributed by MLS GRID,MLS#: 2998129
Travel times
Living Room
Kitchen
Dining Room
Zillow last checked: 7 hours ago
Listing updated: September 20, 2025 at 11:02am
Listing Provided by:
Canaan Lucas 561-351-8710,
Benchmark Realty, LLC 615-288-8292,
Domenico Testa 615-892-3213,
Benchmark Realty, LLC
Source: RealTracs MLS as distributed by MLS GRID,MLS#: 2998129
Facts & features
Interior
Bedrooms & bathrooms
- Bedrooms: 3
- Bathrooms: 3
- Full bathrooms: 3
- Main level bedrooms: 2
Bedroom 1
- Features: Suite
- Level: Suite
- Area: 182 Square Feet
- Dimensions: 13x14
Bedroom 2
- Area: 108 Square Feet
- Dimensions: 9x12
Bedroom 3
- Features: Extra Large Closet
- Level: Extra Large Closet
- Area: 200 Square Feet
- Dimensions: 10x20
Den
- Features: Separate
- Level: Separate
- Area: 144 Square Feet
- Dimensions: 12x12
Kitchen
- Features: Pantry
- Level: Pantry
- Area: 156 Square Feet
- Dimensions: 12x13
Living room
- Area: 168 Square Feet
- Dimensions: 12x14
Heating
- Central, Electric
Cooling
- Ceiling Fan(s), Central Air, Electric
Appliances
- Included: Oven, Cooktop, Dishwasher, Disposal, Microwave
Features
- Flooring: Carpet, Wood, Tile
- Basement: None
Interior area
- Total structure area: 1,978
- Total interior livable area: 1,978 sqft
- Finished area above ground: 1,978
Video & virtual tour
Property
Parking
- Total spaces: 2
- Parking features: Garage Faces Rear
- Attached garage spaces: 2
Features
- Levels: Two
- Stories: 2
Lot
- Size: 4,791.6 Square Feet
Details
- Parcel number: 068N D 02000 R0130281
- Special conditions: Standard
Construction
Type & style
- Home type: SingleFamily
- Property subtype: Zero Lot Line, Residential
Materials
- Brick, Stone
Condition
- New construction: No
- Year built: 2022
Utilities & green energy
- Sewer: Public Sewer
- Water: Public
- Utilities for property: Electricity Available, Water Available
Community & HOA
Community
- Subdivision: Laurelstone Sec 1 Ph 1a
HOA
- Has HOA: Yes
- Services included: Maintenance Grounds, Insurance
- HOA fee: $260 monthly
Location
- Region: Murfreesboro
Financial & listing details
- Price per square foot: $197/sqft
- Tax assessed value: $382,900
- Annual tax amount: $2,708
- Date on market: 9/18/2025
- Electric utility on property: Yes