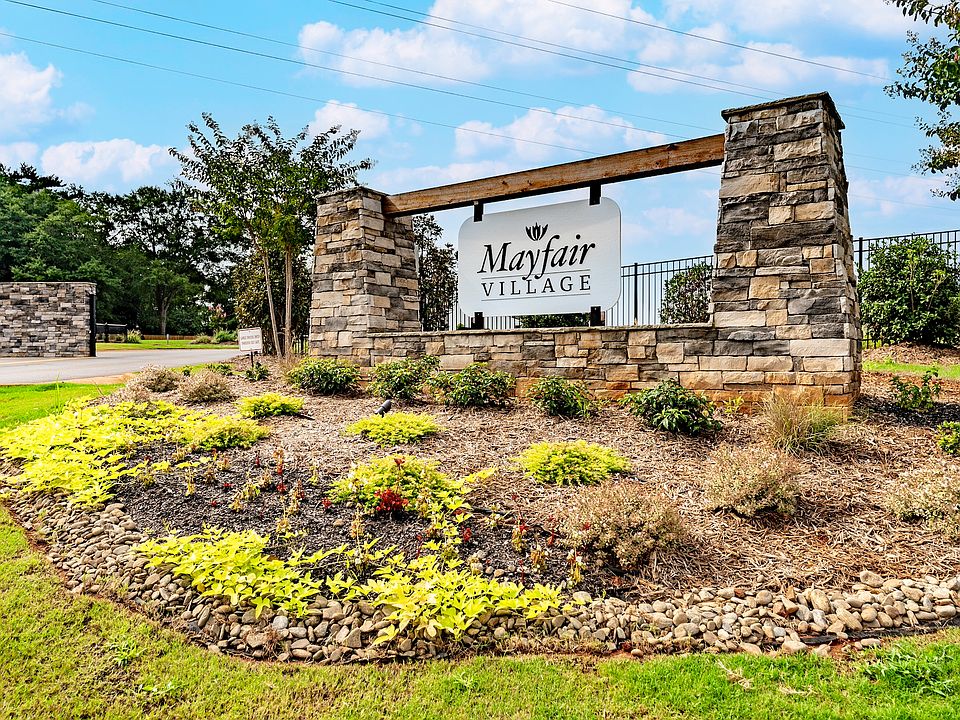Welcome home to the Rutherforda thoughtfully designed primary-down floor plan that truly offers space for everyone. Step inside and youll immediately notice the beautiful, easy-to-maintain Heardsville Driftwood luxury vinyl plank flooring that flows seamlessly throughout all the main living areas on the first floor.The eat-in kitchen transitions effortlessly into the main cooking area and overlooks the spacious great room, creating an ideal layout for both everyday living and entertaining. The kitchen is beautifully appointed with pendant lighting, stainless steel appliances, white shaker-style cabinetry, Miami White quartz countertops, and a stylish tile backsplasha perfect blend of function and modern elegance. The first-floor primary suite features a vaulted ceiling and a ceiling fan already installed. The primary bath offers dual vanities, two linen closets, a five-foot walk-in shower, and a generous walk-in closet.Upstairs, youll find four oversized secondary bedrooms, each with its own walk-in closet, an open loft area, and two additional full bathroomsensuring comfort and convenience for everyone.
New construction
$318,388
2336 Mill Loop, Spartanburg, SC 29301
5beds
2,635sqft
Single Family Residence
Built in 2025
-- sqft lot
$-- Zestimate®
$121/sqft
$-- HOA
Under construction (available April 2026)
Currently being built and ready to move in soon. Reserve today by contacting the builder.
What's special
Eat-in kitchenFirst-floor primary suiteStainless steel appliancesWhite shaker-style cabinetryStylish tile backsplashMiami white quartz countertopsPendant lighting
This home is based on the Rutherford plan.
Call: (864) 263-1050
- 17 hours |
- 33 |
- 2 |
Zillow last checked: November 24, 2025 at 01:35pm
Listing updated: November 24, 2025 at 01:35pm
Listed by:
Mungo Homes
Source: Mungo Homes, Inc
Travel times
Schedule tour
Select your preferred tour type — either in-person or real-time video tour — then discuss available options with the builder representative you're connected with.
Facts & features
Interior
Bedrooms & bathrooms
- Bedrooms: 5
- Bathrooms: 4
- Full bathrooms: 3
- 1/2 bathrooms: 1
Interior area
- Total interior livable area: 2,635 sqft
Property
Parking
- Total spaces: 2
- Parking features: Garage
- Garage spaces: 2
Features
- Levels: 2.0
- Stories: 2
Construction
Type & style
- Home type: SingleFamily
- Property subtype: Single Family Residence
Condition
- New Construction,Under Construction
- New construction: Yes
- Year built: 2025
Details
- Builder name: Mungo Homes
Community & HOA
Community
- Subdivision: Mayfair Village
Location
- Region: Spartanburg
Financial & listing details
- Price per square foot: $121/sqft
- Date on market: 11/24/2025
About the community
Find your new home at Mayfair Village, a gated community in Spartanburg! New homes in Mayfair Village range from 1,150 to over 2,600 square feet. Future amenities include a pickleball court, pool and cabana. Mayfair Village is only a four minute drive from Westgate Mall, and where you can shop at all the national stores and nine minutes from Wofford College and Spartanburg Medical Center.This new community is accessible to both interstates, I-26 and I-85 and is zoned for Dorman High School which is 10 minutes down I-26.
Source: Mungo Homes, Inc

