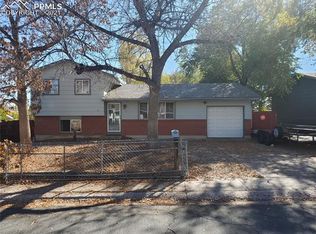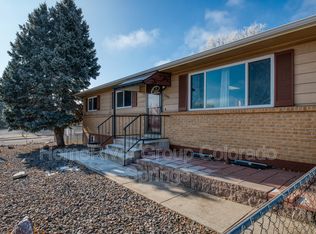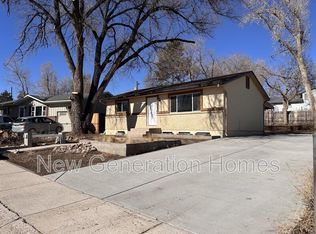Sold for $379,000 on 06/11/25
$379,000
2336 Monterey Rd, Colorado Springs, CO 80910
3beds
1,977sqft
Single Family Residence
Built in 1968
7,501.03 Square Feet Lot
$368,800 Zestimate®
$192/sqft
$1,957 Estimated rent
Home value
$368,800
$350,000 - $387,000
$1,957/mo
Zestimate® history
Loading...
Owner options
Explore your selling options
What's special
This refreshed split-level home in the desirable Pikes Peak Park neighborhood offers plenty of space and potential! Recent updates include brand new carpet throughout most of the home, fresh paint in multiple rooms, and new vanities in both bathrooms. The open living room, with its large front window and recessed lighting, creates a bright and welcoming atmosphere. The expansive kitchen, perfect for entertaining, features updated countertops, a stylish backsplash, and updated appliances—including two refrigerators that will stay with the home! Upstairs, you'll find three bedrooms, including a primary bedroom with a private deck and an adjoining bathroom. The downstairs recreation room offers a cozy fireplace and additional bathroom, providing versatile space for a variety of needs. Outside, the fenced backyard is ideal for outdoor enjoyment, and nearby parks offer peaceful retreats. The surrounding neighborhood has seen revitalization, with updates to homes, streets, and local amenities. Located centrally, with easy access to major streets, shopping, and highways, this home offers both convenience and comfort. Don't miss out—schedule your showing today! Home is being sold as-is. Three virtually staged photos included in the listing.
Zillow last checked: 8 hours ago
Listing updated: June 12, 2025 at 07:11am
Listed by:
Karen Darilek ABR MRP 719-355-9182,
Redfin Corporation
Bought with:
Tyler Eberhart C2EX CREPS MRP RENE
Colorado Homes CO
Source: Pikes Peak MLS,MLS#: 9365424
Facts & features
Interior
Bedrooms & bathrooms
- Bedrooms: 3
- Bathrooms: 2
- Full bathrooms: 1
- 3/4 bathrooms: 1
Primary bedroom
- Level: Upper
- Area: 225 Square Feet
- Dimensions: 15 x 15
Heating
- Electric, Forced Air
Cooling
- Central Air
Appliances
- Included: Dishwasher, Disposal, Microwave, Oven, Refrigerator
- Laundry: In Basement
Features
- See Prop Desc Remarks
- Flooring: Carpet, Tile, Vinyl/Linoleum, Wood
- Has basement: No
- Has fireplace: Yes
- Fireplace features: Basement, Masonry
Interior area
- Total structure area: 1,977
- Total interior livable area: 1,977 sqft
- Finished area above ground: 1,977
- Finished area below ground: 0
Property
Parking
- Total spaces: 1
- Parking features: Attached, Concrete Driveway
- Attached garage spaces: 1
Features
- Levels: Tri-Level
- Fencing: Full
Lot
- Size: 7,501 sqft
- Features: See Remarks, Near Park, Near Public Transit, Near Shopping Center, No Landscaping
Details
- Parcel number: 6427314001
Construction
Type & style
- Home type: SingleFamily
- Property subtype: Single Family Residence
Materials
- Alum/Vinyl/Steel, Frame
- Foundation: Crawl Space
- Roof: Composite Shingle
Condition
- Existing Home
- New construction: No
- Year built: 1968
Utilities & green energy
- Water: Assoc/Distr
- Utilities for property: Electricity Connected, Natural Gas Connected
Community & neighborhood
Location
- Region: Colorado Springs
Other
Other facts
- Listing terms: Cash,Conventional,FHA,VA Loan
Price history
| Date | Event | Price |
|---|---|---|
| 6/11/2025 | Sold | $379,000+2.5%$192/sqft |
Source: | ||
| 5/13/2025 | Pending sale | $369,900$187/sqft |
Source: | ||
| 5/13/2025 | Contingent | $369,900$187/sqft |
Source: | ||
| 3/1/2025 | Price change | $369,900-1.4%$187/sqft |
Source: | ||
| 1/6/2025 | Price change | $375,000-2.6%$190/sqft |
Source: | ||
Public tax history
| Year | Property taxes | Tax assessment |
|---|---|---|
| 2024 | $1,057 +3% | $26,880 |
| 2023 | $1,026 -6.4% | $26,880 +41.3% |
| 2022 | $1,096 | $19,030 -2.8% |
Find assessor info on the county website
Neighborhood: Southeast Colorado Springs
Nearby schools
GreatSchools rating
- 6/10Monterey Elementary SchoolGrades: PK-5Distance: 0.1 mi
- 3/10Carmel Middle SchoolGrades: K-8Distance: 0.6 mi
- 2/10Harrison High SchoolGrades: 9-12Distance: 1.4 mi
Schools provided by the listing agent
- Elementary: Monterey
- Middle: Carmel
- High: Harrison
- District: Harrison-2
Source: Pikes Peak MLS. This data may not be complete. We recommend contacting the local school district to confirm school assignments for this home.
Get a cash offer in 3 minutes
Find out how much your home could sell for in as little as 3 minutes with a no-obligation cash offer.
Estimated market value
$368,800
Get a cash offer in 3 minutes
Find out how much your home could sell for in as little as 3 minutes with a no-obligation cash offer.
Estimated market value
$368,800


