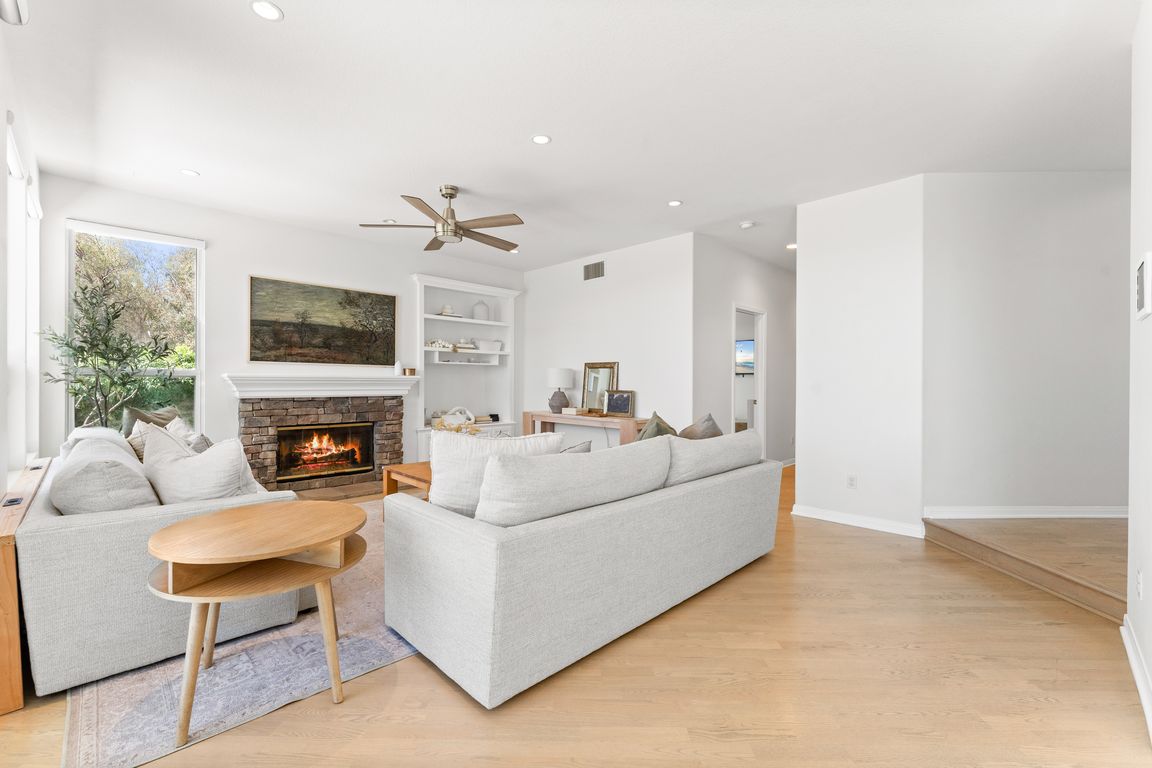
For salePrice cut: $16K (10/16)
$1,999,000
5beds
3,039sqft
2336 N Wisteria Ln, Orange, CA 92867
5beds
3,039sqft
Single family residence
Built in 1998
8,838 sqft
3 Attached garage spaces
$658 price/sqft
$300 monthly HOA fee
What's special
Beautiful fireplaceCenter islandSpacious en-suite bathroomBuilt-in entertainment unitLuxurious primary bedroom suiteDownstairs bedroomTwo walk-in closets
Welcome to this beautiful view property located within the prestigious gated community of Parkridge Estates! This exceptional home is ideally situated at the end of a single-sided cul-de-sac, offering enhanced privacy and a peaceful setting. Entering through the double front door you will notice the two story ceilings and the abundance ...
- 44 days |
- 2,273 |
- 89 |
Source: CRMLS,MLS#: PW25191860 Originating MLS: California Regional MLS
Originating MLS: California Regional MLS
Travel times
Family Room
Kitchen
Primary Bedroom
Zillow last checked: 7 hours ago
Listing updated: October 18, 2025 at 04:24pm
Listing Provided by:
Wendy Wilson DRE #01901387 714-697-3297,
Seven Gables Real Estate,
Lisa Fehmer DRE #01147325 714-474-1470,
Seven Gables Real Estate
Source: CRMLS,MLS#: PW25191860 Originating MLS: California Regional MLS
Originating MLS: California Regional MLS
Facts & features
Interior
Bedrooms & bathrooms
- Bedrooms: 5
- Bathrooms: 4
- Full bathrooms: 4
- Main level bathrooms: 1
- Main level bedrooms: 1
Rooms
- Room types: Bedroom, Entry/Foyer, Family Room, Foyer, Kitchen, Laundry, Living Room, Primary Bathroom, Primary Bedroom, Other, Pantry, Dining Room
Primary bedroom
- Features: Primary Suite
Bedroom
- Features: Bedroom on Main Level
Bathroom
- Features: Bathroom Exhaust Fan, Bathtub, Closet, Dual Sinks, Enclosed Toilet, Soaking Tub, Separate Shower, Tile Counters, Vanity, Walk-In Shower
Heating
- Central
Cooling
- Central Air
Appliances
- Included: Built-In Range, Dishwasher, Electric Oven, Freezer, Gas Cooktop, Disposal, Ice Maker, Microwave, Refrigerator, Water To Refrigerator, Water Heater
- Laundry: Inside, Laundry Room
Features
- Built-in Features, Breakfast Area, Ceiling Fan(s), Separate/Formal Dining Room, Granite Counters, High Ceilings, Open Floorplan, Pantry, Recessed Lighting, Storage, Tile Counters, Two Story Ceilings, Bedroom on Main Level, Entrance Foyer, Primary Suite, Walk-In Pantry, Walk-In Closet(s)
- Flooring: Carpet, Wood
- Doors: Double Door Entry, Sliding Doors
- Windows: Bay Window(s), Double Pane Windows, Shutters
- Has fireplace: Yes
- Fireplace features: Family Room, Gas Starter
- Common walls with other units/homes: No Common Walls
Interior area
- Total interior livable area: 3,039 sqft
Video & virtual tour
Property
Parking
- Total spaces: 3
- Parking features: Concrete, Direct Access, Driveway, Garage Faces Front, Garage, Paved
- Attached garage spaces: 3
Features
- Levels: Two
- Stories: 2
- Entry location: Front Door
- Patio & porch: Concrete, Covered, Deck, Patio
- Exterior features: Awning(s), Rain Gutters
- Pool features: Community
- Has spa: Yes
- Spa features: Community, Heated
- Fencing: Block,Wrought Iron
- Has view: Yes
- View description: City Lights, Hills
Lot
- Size: 8,838 Square Feet
- Features: Cul-De-Sac, Front Yard
Details
- Parcel number: 37032220
- Special conditions: Standard
Construction
Type & style
- Home type: SingleFamily
- Architectural style: Contemporary
- Property subtype: Single Family Residence
Materials
- Drywall, Concrete, Stucco
- Foundation: Slab
- Roof: Concrete,Tile
Condition
- Turnkey
- New construction: No
- Year built: 1998
Details
- Builder name: Standard Pacific
Utilities & green energy
- Sewer: Public Sewer
- Water: Public
- Utilities for property: Cable Connected, Electricity Connected, Natural Gas Connected, Phone Available, Sewer Connected, Water Connected
Community & HOA
Community
- Features: Gutter(s), Park, Storm Drain(s), Street Lights, Suburban, Sidewalks, Gated, Pool
- Security: Security Gate, Gated Community
- Subdivision: Parkridge Estates (Prkre)
HOA
- Has HOA: Yes
- Amenities included: Sport Court, Outdoor Cooking Area, Barbecue, Picnic Area, Spa/Hot Tub
- HOA fee: $300 monthly
- HOA name: Parkridge
- HOA phone: 714-845-7959
Location
- Region: Orange
Financial & listing details
- Price per square foot: $658/sqft
- Tax assessed value: $1,685,448
- Date on market: 9/10/2025
- Listing terms: Cash,Cash to New Loan,Conventional
- Road surface type: Paved