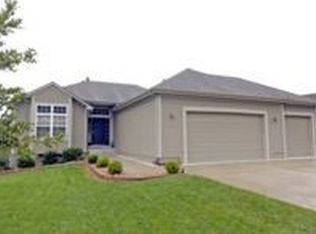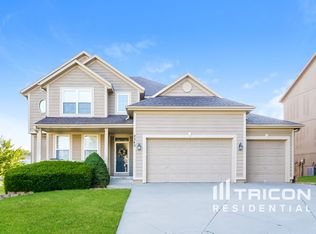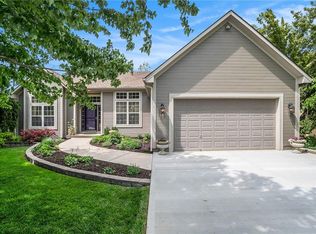Sold
Price Unknown
2336 SW Hawk View Rd, Lees Summit, MO 64082
4beds
3,200sqft
Single Family Residence
Built in 2005
9,588 Square Feet Lot
$493,500 Zestimate®
$--/sqft
$2,889 Estimated rent
Home value
$493,500
$439,000 - $553,000
$2,889/mo
Zestimate® history
Loading...
Owner options
Explore your selling options
What's special
The Search is over! This gorgeous 2 story home is ready to be moved right into and start being enjoyed! You will be able to see the care that has been put into this home from the moment that you walk in the door. A gorgeous remodeled kitchen is the crown jewel of the downstairs! The sight lines and the flow are beautiful.... the homes lives very large with wide open spaces.
All bedrooms as well as the laundry room are on the second level...
The finished lower level boasts a bar area and a walkout to a BEAUTIFUL newly landscaped backyard.
Eagle Creek is close to shopping, restaurants in schools. Community amenities provide outdoor experiences for all, and include two neighborhood swimming pools, recreation area, playground, natural areas and walking trails throughout connecting to an onsite 26-acre city park.
Zillow last checked: 8 hours ago
Listing updated: December 12, 2024 at 08:36pm
Listing Provided by:
Mindy Methner 816-215-9806,
ReeceNichols - Lees Summit,
Amy Robertson 816-365-8606,
ReeceNichols - Lees Summit
Bought with:
Betsy Minter, SP00045338
Compass Realty Group
Source: Heartland MLS as distributed by MLS GRID,MLS#: 2517371
Facts & features
Interior
Bedrooms & bathrooms
- Bedrooms: 4
- Bathrooms: 4
- Full bathrooms: 2
- 1/2 bathrooms: 2
Dining room
- Description: Eat-In Kitchen,Formal
Heating
- Natural Gas
Cooling
- Electric
Appliances
- Laundry: Bedroom Level, Upper Level
Features
- Flooring: Carpet, Tile, Wood
- Basement: Walk-Out Access
- Number of fireplaces: 1
- Fireplace features: Living Room
Interior area
- Total structure area: 3,200
- Total interior livable area: 3,200 sqft
- Finished area above ground: 2,220
- Finished area below ground: 980
Property
Parking
- Total spaces: 3
- Parking features: Attached, Garage Faces Front
- Attached garage spaces: 3
Features
- Patio & porch: Deck, Patio
Lot
- Size: 9,588 sqft
- Features: City Lot
Details
- Parcel number: 69220100800000000
Construction
Type & style
- Home type: SingleFamily
- Architectural style: Traditional
- Property subtype: Single Family Residence
Materials
- Frame
- Roof: Composition
Condition
- Year built: 2005
Utilities & green energy
- Sewer: Public Sewer
- Water: Public
Community & neighborhood
Location
- Region: Lees Summit
- Subdivision: Eagle Creek
HOA & financial
HOA
- Has HOA: Yes
- HOA fee: $440 annually
- Amenities included: Pool
Other
Other facts
- Listing terms: Cash,Conventional,FHA,VA Loan
- Ownership: Private
Price history
| Date | Event | Price |
|---|---|---|
| 12/12/2024 | Sold | -- |
Source: | ||
| 11/12/2024 | Pending sale | $469,900$147/sqft |
Source: | ||
| 11/1/2024 | Listed for sale | $469,900$147/sqft |
Source: | ||
| 2/27/2009 | Sold | -- |
Source: Agent Provided Report a problem | ||
Public tax history
| Year | Property taxes | Tax assessment |
|---|---|---|
| 2024 | $5,350 +0.7% | $74,100 |
| 2023 | $5,312 +12.1% | $74,100 +26.2% |
| 2022 | $4,739 -2% | $58,710 |
Find assessor info on the county website
Neighborhood: 64082
Nearby schools
GreatSchools rating
- 7/10Hawthorn Hill Elementary SchoolGrades: K-5Distance: 1 mi
- 6/10Summit Lakes Middle SchoolGrades: 6-8Distance: 2.7 mi
- 9/10Lee's Summit West High SchoolGrades: 9-12Distance: 1.4 mi
Schools provided by the listing agent
- Elementary: Hawthorn Hills
- Middle: Summit Lakes
- High: Lee's Summit West
Source: Heartland MLS as distributed by MLS GRID. This data may not be complete. We recommend contacting the local school district to confirm school assignments for this home.
Get a cash offer in 3 minutes
Find out how much your home could sell for in as little as 3 minutes with a no-obligation cash offer.
Estimated market value$493,500
Get a cash offer in 3 minutes
Find out how much your home could sell for in as little as 3 minutes with a no-obligation cash offer.
Estimated market value
$493,500


