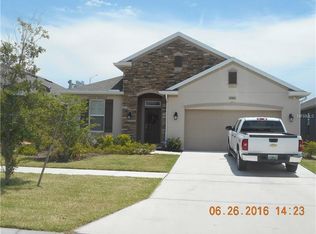One or more photo(s) has been virtually staged. Move in Ready Family Home! You won't want to miss this move-in ready 4-bedroom, 3-bathroom home! Built in 2015, this 2,108 sq. ft. family home is right down the street from Lake Nona, Medical City and Orlando International Airport and only five minutes away from the newly-built plaza with Publix. This home is located in prime central Florida and is perfect for families with all the amenities that make Beacon Park Landing the shining gem of South Orlando. This gorgeous home opens into a large entryway with tile flooring throughout the home and an open-concept living and dining space that leads to the impressive chef's kitchen. The modern kitchen boasts a walk-in pantry as well as new stainless-steel appliances, an oversized bar and granite countertops. Exquisite upgraded dark wood kitchen cabinets, and the water softener, oversized LG washer and drier, smart thermostat, projector and all other appliances are included. This home has an attached two-car garage as well as blinds on all the windows, and the tile floor continues throughout the home with two bedrooms carpeted. The master suite boasts a gorgeous glass-enclosed walk-in shower and separate soaking tub, and all bedrooms are spacious with large closets. This family home is perfect for those who enjoy an outdoor lifestyle with walking paths around the neighborhood as well as two community pools and outdoor exercise equipment. With all these included amenities, this home won't last long. Don't miss the VIDEO!!!
This property is off market, which means it's not currently listed for sale or rent on Zillow. This may be different from what's available on other websites or public sources.
