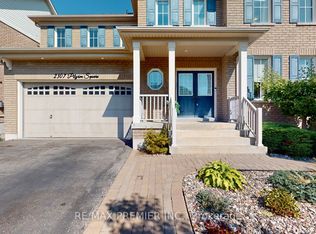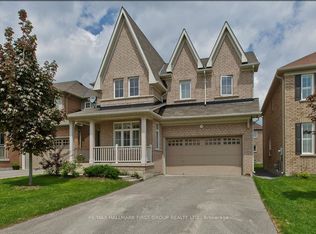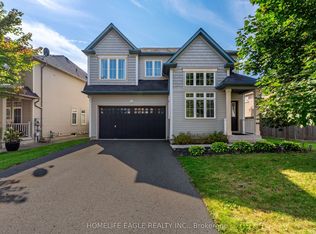Welcome To This Upgraded Executive Home In A Desireable Pocket Of North Oshawa. Approx. 3200 Sq.Ft. Not Including The Finished Basement With Added Room, Bathroom, Kit. And Living Area. This Home Offers Great Space For The Extended Family And Entertaining. Main Fl. Offers Hardwoods, Crown Moulding,9Ft Ceilings,Granite Counters, Ceramics, California Shutters,Skylight And More.. Backyard Is Fenced With A Covered Entertaining Area. 5 Bdrms/ 5 Bathrooms.
This property is off market, which means it's not currently listed for sale or rent on Zillow. This may be different from what's available on other websites or public sources.


