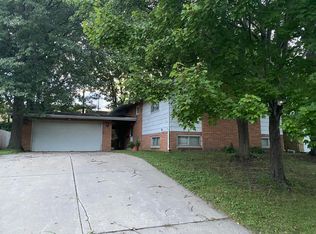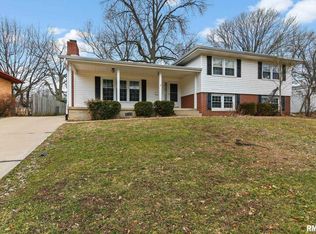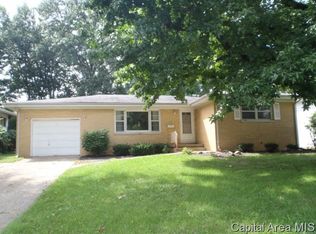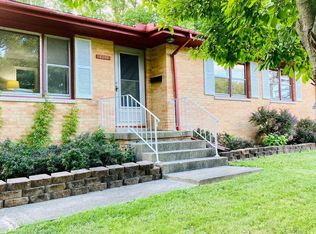Sold for $172,000
$172,000
2337 Chatham Rd, Springfield, IL 62704
3beds
1,565sqft
Single Family Residence, Residential
Built in 1961
0.27 Acres Lot
$181,800 Zestimate®
$110/sqft
$1,385 Estimated rent
Home value
$181,800
$160,000 - $202,000
$1,385/mo
Zestimate® history
Loading...
Owner options
Explore your selling options
What's special
This ranch style home has a mid century modern flare and has all the major updates to boast. Water heater new in 2021, HVAC new in 2019, Driveway in 2022, and new stainless appliances in 2020. Covered car port can shelter 2 vehicles however, currently one side has been fenced off for a pet. There is also a full wall of deep, built-in storage, under the carport. Living room has vaulted ceiling and access to fenced backyard and paved patio area. Great room is open and excellent for hosting large get togethers. Enjoy the large island with granite countertops and additional pantry for storage. Enjoy laminate flooring throughout the entire home; no carpet. Spacious master with full wall of cedar lined closets and partial vaulted ceiling. You will love the floor to ceiling windows that maximize natural light and clean lines this home offers. Home has been preinspected to make the purchase process easy. Conveniently located off Chatham Rd, just blocks from west side shopping, restaurants and minutes from downtown night life. quartz countertop on island?
Zillow last checked: 8 hours ago
Listing updated: June 28, 2025 at 01:16pm
Listed by:
Tracy M Shaw 217-494-1334,
Keller Williams Capital
Bought with:
Gail Wasmer, 475162451
LPT Realty
Source: RMLS Alliance,MLS#: CA1034992 Originating MLS: Capital Area Association of Realtors
Originating MLS: Capital Area Association of Realtors

Facts & features
Interior
Bedrooms & bathrooms
- Bedrooms: 3
- Bathrooms: 1
- Full bathrooms: 1
Bedroom 1
- Level: Main
- Dimensions: 12ft 4in x 12ft 1in
Bedroom 2
- Level: Main
- Dimensions: 12ft 4in x 9ft 1in
Bedroom 3
- Level: Main
- Dimensions: 8ft 11in x 11ft 8in
Great room
- Level: Main
- Dimensions: 15ft 7in x 17ft 6in
Kitchen
- Level: Main
- Dimensions: 12ft 4in x 19ft 5in
Laundry
- Level: Main
- Dimensions: 8ft 8in x 5ft 6in
Living room
- Level: Main
- Dimensions: 12ft 5in x 12ft 6in
Main level
- Area: 1565
Heating
- Electric, Forced Air
Cooling
- Central Air
Appliances
- Included: Dishwasher, Disposal, Microwave, Range, Refrigerator, Gas Water Heater
Features
- Ceiling Fan(s), Vaulted Ceiling(s)
- Basement: None
Interior area
- Total structure area: 1,565
- Total interior livable area: 1,565 sqft
Property
Parking
- Total spaces: 1
- Parking features: Carport
- Garage spaces: 1
- Has carport: Yes
Features
- Patio & porch: Patio
Lot
- Size: 0.27 Acres
- Dimensions: 69 x 170
- Features: Level
Details
- Parcel number: 22060476028
Construction
Type & style
- Home type: SingleFamily
- Architectural style: Ranch
- Property subtype: Single Family Residence, Residential
Materials
- Vinyl Siding
- Foundation: Slab
- Roof: Shingle
Condition
- New construction: No
- Year built: 1961
Utilities & green energy
- Sewer: Public Sewer
- Water: Public
Community & neighborhood
Location
- Region: Springfield
- Subdivision: Briar Cliff
Other
Other facts
- Road surface type: Paved
Price history
| Date | Event | Price |
|---|---|---|
| 6/27/2025 | Sold | $172,000-4.4%$110/sqft |
Source: | ||
| 5/19/2025 | Pending sale | $179,900$115/sqft |
Source: | ||
| 5/2/2025 | Price change | $179,900-5.3%$115/sqft |
Source: | ||
| 4/21/2025 | Price change | $189,900-4.6%$121/sqft |
Source: | ||
| 3/19/2025 | Listed for sale | $199,000+47.4%$127/sqft |
Source: | ||
Public tax history
| Year | Property taxes | Tax assessment |
|---|---|---|
| 2024 | $3,336 +6.8% | $50,717 +9.5% |
| 2023 | $3,123 +7% | $46,326 +6.3% |
| 2022 | $2,919 +4.8% | $43,579 +3.9% |
Find assessor info on the county website
Neighborhood: 62704
Nearby schools
GreatSchools rating
- 9/10Owen Marsh Elementary SchoolGrades: K-5Distance: 1.2 mi
- 3/10Benjamin Franklin Middle SchoolGrades: 6-8Distance: 0.8 mi
- 7/10Springfield High SchoolGrades: 9-12Distance: 2.4 mi
Get pre-qualified for a loan
At Zillow Home Loans, we can pre-qualify you in as little as 5 minutes with no impact to your credit score.An equal housing lender. NMLS #10287.



