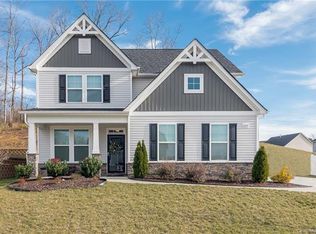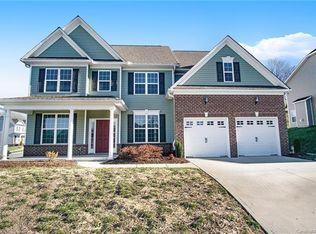An enchanter of a home that you absolutely must see to believe. Open floor plan, vaulted ceilings, and natural sunlight throughout the home compliments the new design and updated utilities that make this home move-in ready! Enjoy the ability to entertain your guests from virtually anywhere, while also having the accessibility to your private master suite on the main level. Private, covered, backyard patio allows for one to appreciate a hot summers day, while also having the convenience of a neighborhood pool to cool you off. This home not only offers privacy, but also provides the luxury of being within short distance to local grocery stores, restaurants, and entertainment. See it today before it is too late, all showings to be scheduled through ShowingTime!
This property is off market, which means it's not currently listed for sale or rent on Zillow. This may be different from what's available on other websites or public sources.

