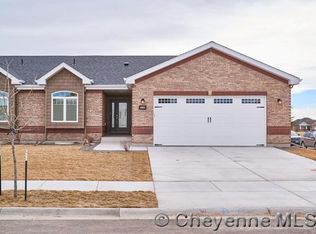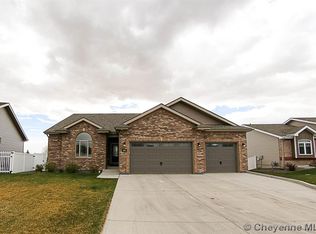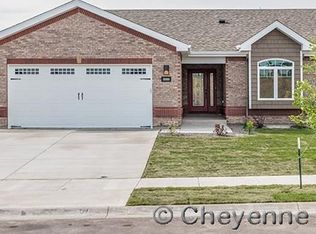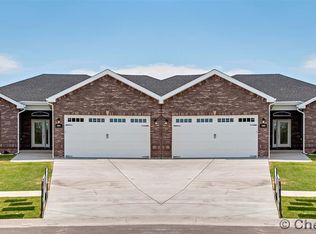Sold
Price Unknown
2337 Foothills Rd, Cheyenne, WY 82009
4beds
2,614sqft
Townhouse, Residential
Built in 2017
6,534 Square Feet Lot
$528,500 Zestimate®
$--/sqft
$2,612 Estimated rent
Home value
$528,500
$497,000 - $565,000
$2,612/mo
Zestimate® history
Loading...
Owner options
Explore your selling options
What's special
Crafted by Frauendienst Quality Homes, this ENERGY STAR® rated ranch-style twin home blends luxury with efficiency in a thoughtfully designed layout. The Schroll kitchen impresses with granite countertops and a full stainless steel appliance package, opening to an elegant living area with one of two gas fireplaces. The primary suite features a beautifully upgraded bath with tile finishes and granite surfaces, while the fully finished basement extends the home with two additional bedrooms, a full bath, and a spacious family room centered around the second fireplace. Brick and ABC Seamless siding offer timeless durability, and outdoor features like a vinyl-fenced backyard and full sprinkler system add ease to everyday living. Sharing only a garage wall with its neighbor, this home offers enhanced privacy along with an oversized two-car garage — a rare and valuable bonus in a property that reflects true attention to detail.
Zillow last checked: 8 hours ago
Listing updated: November 06, 2025 at 02:10pm
Listed by:
Michael Novick 307-920-7771,
Coldwell Banker, The Property Exchange
Bought with:
Lisa Foster
#1 Properties
Source: Cheyenne BOR,MLS#: 97817
Facts & features
Interior
Bedrooms & bathrooms
- Bedrooms: 4
- Bathrooms: 3
- Full bathrooms: 3
- Main level bathrooms: 2
Primary bedroom
- Level: Main
- Area: 169
- Dimensions: 13 x 13
Bedroom 2
- Level: Main
- Area: 132
- Dimensions: 12 x 11
Bedroom 3
- Level: Basement
- Area: 156
- Dimensions: 13 x 12
Bedroom 4
- Level: Basement
- Area: 180
- Dimensions: 12 x 15
Bathroom 1
- Features: Full
- Level: Main
Bathroom 2
- Features: Full
- Level: Main
Bathroom 3
- Features: Full
- Level: Basement
Dining room
- Level: Main
- Area: 108
- Dimensions: 12 x 9
Family room
- Level: Basement
- Area: 320
- Dimensions: 20 x 16
Kitchen
- Level: Main
- Area: 99
- Dimensions: 11 x 9
Living room
- Level: Main
- Area: 238
- Dimensions: 14 x 17
Basement
- Area: 1307
Heating
- Forced Air, Natural Gas
Cooling
- Central Air
Appliances
- Included: Dishwasher, Disposal, Dryer, Microwave, Range, Refrigerator, Washer
- Laundry: Main Level
Features
- Separate Dining, Vaulted Ceiling(s)
- Windows: Thermal Windows
- Basement: Interior Entry,Finished
- Number of fireplaces: 2
- Fireplace features: Two
- Common walls with other units/homes: End Unit
Interior area
- Total structure area: 2,614
- Total interior livable area: 2,614 sqft
- Finished area above ground: 1,307
Property
Parking
- Total spaces: 2
- Parking features: 2 Car Attached, Garage Door Opener
- Attached garage spaces: 2
Accessibility
- Accessibility features: None
Features
- Patio & porch: Deck
Lot
- Size: 6,534 sqft
- Dimensions: 6,309
- Features: Front Yard Sod/Grass, Backyard Sod/Grass
Details
- Parcel number: 14662121402800
- Special conditions: Arms Length Sale
Construction
Type & style
- Home type: Townhouse
- Architectural style: Ranch
- Property subtype: Townhouse, Residential
- Attached to another structure: Yes
Materials
- Brick, Metal Siding
- Foundation: Basement
- Roof: Composition/Asphalt
Condition
- New construction: No
- Year built: 2017
Details
- Builder name: Fraundienst Quality Homes
Utilities & green energy
- Electric: Black Hills Energy
- Gas: Black Hills Energy
- Sewer: City Sewer
- Water: Public
Community & neighborhood
Location
- Region: Cheyenne
- Subdivision: Bluffs The
Other
Other facts
- Listing agreement: N
- Listing terms: Cash,Conventional,VA Loan
Price history
| Date | Event | Price |
|---|---|---|
| 10/1/2025 | Sold | -- |
Source: | ||
| 9/3/2025 | Pending sale | $550,000$210/sqft |
Source: | ||
| 8/26/2025 | Price change | $550,000-3.3%$210/sqft |
Source: | ||
| 8/7/2025 | Price change | $569,000-1%$218/sqft |
Source: | ||
| 7/11/2025 | Listed for sale | $575,000$220/sqft |
Source: | ||
Public tax history
| Year | Property taxes | Tax assessment |
|---|---|---|
| 2024 | $3,895 -0.6% | $55,082 -0.6% |
| 2023 | $3,919 +17.5% | $55,425 +20% |
| 2022 | $3,335 +5% | $46,205 +5.2% |
Find assessor info on the county website
Neighborhood: 82009
Nearby schools
GreatSchools rating
- 7/10Anderson Elementary SchoolGrades: PK-4Distance: 0.1 mi
- 3/10Carey Junior High SchoolGrades: 7-8Distance: 1.7 mi
- 4/10East High SchoolGrades: 9-12Distance: 1.7 mi



