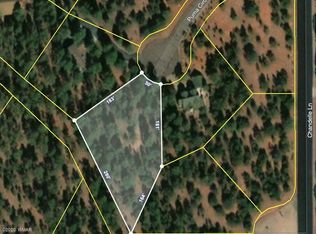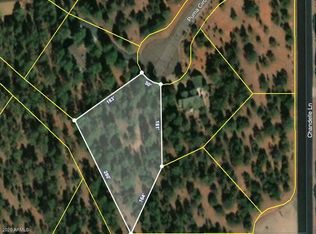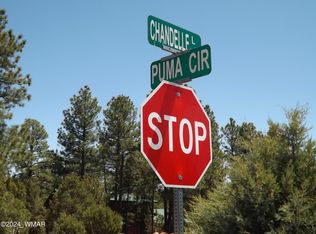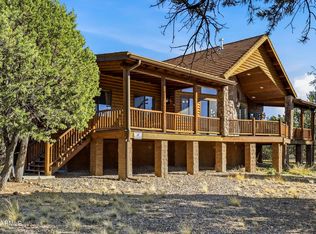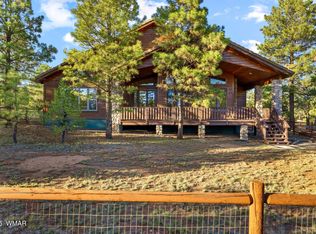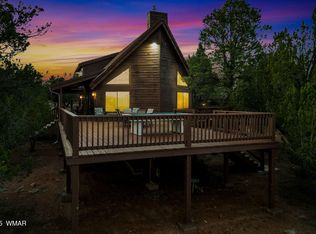Nestled in the heart of Overgaard AZ, this stunning 2283 SqFt Chalet is the perfect blend of rustic charm & modern comfort on a peaceful .75-acre cul-de-sac lot. This 3 BR/2 BA retreat boasts slate tile & carpet, ceiling fans, custom lighting, custom backsplash in kitchen/baths, vaulted ceilings, central HVAC, exposed wood beams, & walkin closets. Enjoy the floor to ceiling rock-gas fireplace and wood flooring in the loft. There is a large storage attic & the crawl space is heated, & pipes winterized. Above the 2-car garage is a beautifully finished bonus room for possibilities of a game/hobby/office or bedroom. Outside, a wrap-around deck, flagstone patio & driveway with pavers. The new roof is metal & the entire backyard is fenced & nicely treed for privacy. Furnishings are negotiable.
Active
$700,000
2337 Puma Cir, Overgaard, AZ 85933
3beds
2baths
2,283sqft
Est.:
Single Family Residence
Built in 2000
0.75 Acres Lot
$-- Zestimate®
$307/sqft
$11/mo HOA
What's special
Exposed wood beamsWrap-around deckCentral hvacFlagstone patioNicely treed for privacyVaulted ceilingsCeiling fans
- 307 days |
- 259 |
- 14 |
Zillow last checked: 8 hours ago
Listing updated: December 10, 2025 at 09:51am
Listed by:
Ernest Matkin 928-240-4776,
West USA Realty - Heber
Source: WMAOR,MLS#: 254419
Tour with a local agent
Facts & features
Interior
Bedrooms & bathrooms
- Bedrooms: 3
- Bathrooms: 2
Heating
- Forced Air, ETS
Cooling
- Central Air
Appliances
- Laundry: Utility Room
Features
- Vaulted Ceiling(s), Soaking Tub, Tub, Tub/Shower, Double Vanity, Dressing Area, Full Bath, Pantry, Living/Dining Room Combo, Breakfast Bar, Split Bedroom
- Flooring: Carpet, Wood, Tile
- Windows: Double Pane Windows
- Has fireplace: Yes
- Fireplace features: Living Room
Interior area
- Total structure area: 2,283
- Total interior livable area: 2,283 sqft
Property
Parking
- Parking features: Garage Door Opener
- Has garage: Yes
Features
- Patio & porch: Patio
- Exterior features: Rain Gutters
- Fencing: Privacy,Partial,Wood
Lot
- Size: 0.75 Acres
- Features: Cul-De-Sac, Wooded, Tall Pines On Lot, Landscaped
Details
- Additional parcels included: No
- Parcel number: 20645285
- Zoning description: SD
- Other equipment: Satellite Dish
Construction
Type & style
- Home type: SingleFamily
- Architectural style: Chalet
- Property subtype: Single Family Residence
Materials
- Wood Frame
- Foundation: Stemwall
- Roof: Metal,Pitched
Condition
- Year built: 2000
Utilities & green energy
- Electric: Navopache
- Gas: Propane Tank Leased
- Water: Metered Water Provider
- Utilities for property: Electricity Connected, Water Connected
Community & HOA
Community
- Security: Smoke Detector(s), Security System
- Subdivision: Mogollon Estates
HOA
- Has HOA: Yes
- HOA fee: $130 annually
- HOA name: Yes
Location
- Region: Overgaard
Financial & listing details
- Price per square foot: $307/sqft
- Tax assessed value: $530,948
- Annual tax amount: $3,117
- Date on market: 2/7/2025
- Ownership type: No
- Electric utility on property: Yes
- Road surface type: Paved
Estimated market value
Not available
Estimated sales range
Not available
$2,360/mo
Price history
Price history
| Date | Event | Price |
|---|---|---|
| 2/7/2025 | Listed for sale | $700,000+95%$307/sqft |
Source: | ||
| 7/24/2013 | Sold | $359,000-16.9%$157/sqft |
Source: | ||
| 3/14/2008 | Sold | $432,000$189/sqft |
Source: | ||
Public tax history
Public tax history
| Year | Property taxes | Tax assessment |
|---|---|---|
| 2025 | $3,118 +2.6% | $53,095 -4.4% |
| 2024 | $3,039 +4.9% | $55,563 -6.9% |
| 2023 | $2,898 +1.2% | $59,667 +33.8% |
Find assessor info on the county website
BuyAbility℠ payment
Est. payment
$3,915/mo
Principal & interest
$3361
Property taxes
$298
Other costs
$256
Climate risks
Neighborhood: 85933
Nearby schools
GreatSchools rating
- 8/10Mountain Meadows Primary SchoolGrades: PK-3Distance: 1.7 mi
- 5/10Mogollon Jr High SchoolGrades: 7-8Distance: 4.4 mi
- 3/10Mogollon High SchoolGrades: 8-12Distance: 4.4 mi
- Loading
- Loading
