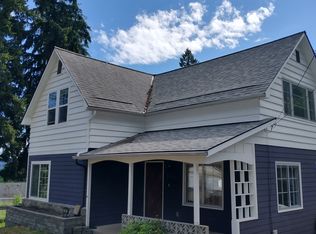Show Stopper! Wonderful View lot with tons of room to play or garden. Home sits on almost 1 acre. Do you have toys? This home has two large garages & addt shop. ADU with separate entrance 1 bedroom and a 2nd kitchen - for unlimited possibilities. 3 bed and 3 bath on the main level plus 2 upstairs bed & xtra storage. Living room with wood stove, dining room and partially vaulted sunroom for extra comfort. Home is dated and waiting for you to add your personal touch,but roof and siding are newer.
This property is off market, which means it's not currently listed for sale or rent on Zillow. This may be different from what's available on other websites or public sources.

