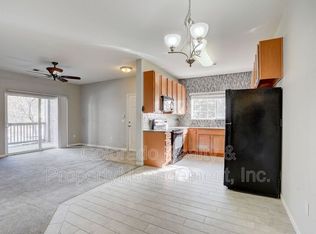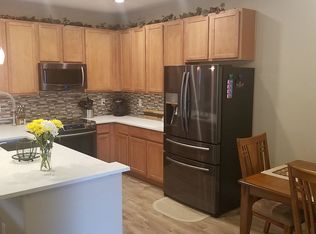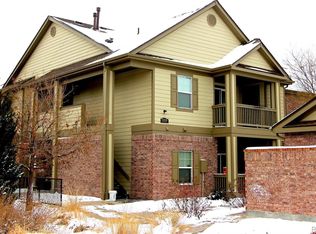6 months of HOA"s paid by seller to a Buyer who closes by the end of the year!!!!! Wonderfully maintained two bedroom condo located in well sought after Cross Creek. This open concept unit on the outskirts of the complex includes new carpet, master suite with connected backroom, large kitchen, and beautiful views of the mountains and even downtown Denver on clear days. Centrally located just minutes from 470, I-70, and only 15 minutes from the airport. The complex is well maintained by the association that includes a great community pool. You will have a hard time finding a unit in a location like this at this price point.
This property is off market, which means it's not currently listed for sale or rent on Zillow. This may be different from what's available on other websites or public sources.


