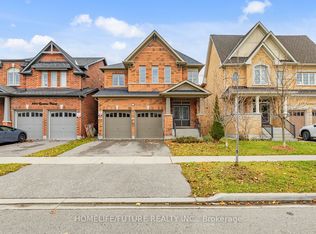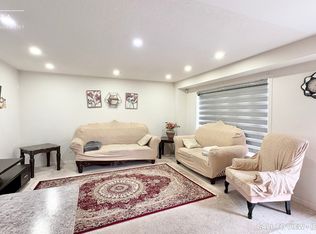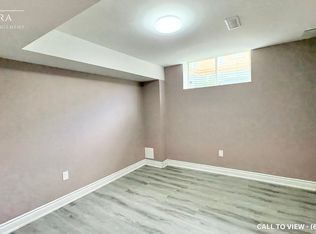LUXURIOUS 7-BEDROOM DETACHED HOUSE WITH BEAUTIFUL FINISHES This beautiful detached house offers upgraded finishes and abundant natural light. Ideal for families or professionals, the home features spacious bedrooms, a private balcony, and a backyard, perfect for comfortable, modern living. KEY PROPERTY DETAILS: - Type: Detached House - Bedrooms: 7 - Bathrooms: 3.5 - Size: 3000 SQF - Parking: 3 spots included - Availability: October 1, 2025 - Virtual Tour: Coming Soon UNIT AMENITIES: - Condition: Brand new, professionally updated with fresh finishes and move-in-ready appeal. - Upgraded Kitchen: Finished in sleek stainless steel appliances and quartz countertops, designed for both functionality and visual appeal. - Microwave: For quick meals and efficient kitchen flow. - Dishwasher: Streamlines cleanup and supports a hassle-free lifestyle. - Bathrooms: Includes an en-suite in the primary bedroom, for added privacy and practicality. - Laundry: In-unit washer and dryer, no need to share or leave the unit for laundry. - Closets: Regular-sized closets in the bedrooms offer ample storage for everyday essentials. - Flooring: Laminate flooring throughout offers durability, and low maintenance, perfect for active lifestyles. - Ceiling Height: 9-feet enhances openness and airiness throughout the unit, amplifies natural light and comfort. - Thermostat: Personal climate control, tailored heating and cooling for year-round comfort. - Furnishing: Delivered unfurnished, ready for your personal touch and decor. - Layout: Open-concept design connects kitchen, dining, and living areas, supports modern living and entertaining. - Natural Light: Large windows flood the space with daylight, creating a bright and uplifting atmosphere. BUILDING AMENITIES: - View: Enjoy breathtaking city views, offering a perfect blend of urban scenery. - Private Balcony: A personal outdoor space ideal for morning coffee, evening relaxation, or fresh air breaks. - Full Driveway: Ideal for residents with personal vehicles or guests. - Backyard Access: Included, perfect for outdoor enjoyment, gardening, or family gatherings. NEIGHBORHOOD: Equestrian Crescent is located in Oshawa's sought-after Windfields neighborhood, a vibrant and fast-growing area in the city's north end. Known for its modern homes and quiet streets, the community offers easy access to Ontario Tech University, Durham College, and major shopping centers like Costco. With nearby parks, schools, and quick connections to Highways 407 and 7, Windfields is ideal for families, students, and professionals alike. Call or text today to schedule your private showing.
This property is off market, which means it's not currently listed for sale or rent on Zillow. This may be different from what's available on other websites or public sources.


