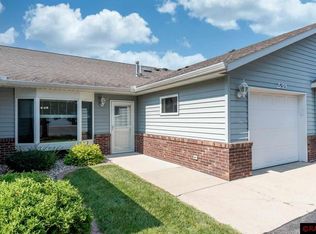Sold-co-op by mls member
$250,000
2338 Hoffman Path, Mankato, MN 56001
2beds
1,480sqft
Condo/Twnhouse/Twin/Patio, Townhouse
Built in 1998
3,049.2 Square Feet Lot
$258,900 Zestimate®
$169/sqft
$1,848 Estimated rent
Home value
$258,900
$243,000 - $274,000
$1,848/mo
Zestimate® history
Loading...
Owner options
Explore your selling options
What's special
55 and older one level townhome. Open floor plan. One owner home. Living with vaulted ceiling, bow window and half circle window. Lots of kitchen cabinets and storage. Pantry and appliances included. Pocket door to laundry room. Sunroom/den off living room. Door to small patio. 2 additional bedrooms. Master has 3/4 bath and walk-in closet. Attached double garage. $125 monthly association dues.
Zillow last checked: 8 hours ago
Listing updated: October 23, 2023 at 09:54am
Listed by:
Bonnie Kruger,
Century 21 Atwood
Bought with:
KARLA VAN EMAN
American Way Realty
Source: RASM,MLS#: 7033308
Facts & features
Interior
Bedrooms & bathrooms
- Bedrooms: 2
- Bathrooms: 2
- Full bathrooms: 1
- 3/4 bathrooms: 1
- Main level bathrooms: 2
- Main level bedrooms: 2
Bedroom
- Level: Main
- Area: 165
- Dimensions: 15 x 11
Bedroom 1
- Level: Main
- Area: 132
- Dimensions: 12 x 11
Dining room
- Features: Combine with Kitchen
- Level: Main
- Area: 90
- Dimensions: 10 x 9
Kitchen
- Level: Main
- Area: 154
- Dimensions: 14 x 11
Living room
- Level: Main
- Area: 360
- Dimensions: 20 x 18
Heating
- Forced Air, Natural Gas
Cooling
- Central Air
Appliances
- Included: Cooktop, Dishwasher, Disposal, Dryer, Microwave, Range, Refrigerator, Washer, Gas Water Heater
- Laundry: Washer/Dryer Hookups
Features
- Ceiling Fan(s), Bath Description: 3/4 Primary, Grab Bars, Main Floor Full Bath
- Flooring: Tile
- Has basement: Yes
- Has fireplace: No
- Fireplace features: None
Interior area
- Total structure area: 1,480
- Total interior livable area: 1,480 sqft
- Finished area above ground: 1,480
- Finished area below ground: 0
Property
Parking
- Total spaces: 2
- Parking features: Asphalt, Attached, Garage Door Opener
- Attached garage spaces: 2
Features
- Levels: One
- Stories: 1
- Patio & porch: Patio
Lot
- Size: 3,049 sqft
- Dimensions: 2,953 sq. ft.
- Features: Landscaped, Paved, Telephone
Details
- Foundation area: 1480
- Parcel number: R010916314001
Construction
Type & style
- Home type: Townhouse
- Property subtype: Condo/Twnhouse/Twin/Patio, Townhouse
Materials
- Frame/Wood, Brick, Steel Siding
- Foundation: Slab
- Roof: Asphalt
Condition
- Previously Owned
- New construction: No
- Year built: 1998
Utilities & green energy
- Sewer: City
- Water: Public
- Utilities for property: Underground Utilities
Community & neighborhood
Security
- Security features: Smoke Detector(s), Carbon Monoxide Detector(s)
Senior living
- Senior community: Yes
Location
- Region: Mankato
Other
Other facts
- Listing terms: Cash,Conventional,DVA,FHA
Price history
| Date | Event | Price |
|---|---|---|
| 10/20/2023 | Sold | $250,000-3.8%$169/sqft |
Source: | ||
| 9/14/2023 | Listed for sale | $259,900$176/sqft |
Source: | ||
Public tax history
| Year | Property taxes | Tax assessment |
|---|---|---|
| 2024 | $2,300 -5% | $216,000 -2% |
| 2023 | $2,420 +14.2% | $220,500 |
| 2022 | $2,120 +2.1% | $220,500 +19.9% |
Find assessor info on the county website
Neighborhood: 56001
Nearby schools
GreatSchools rating
- 9/10Kennedy Elementary SchoolGrades: PK-5Distance: 0.5 mi
- 5/10Prairie Winds Middle SchoolGrades: 6-8Distance: 1.3 mi
- 6/10Mankato East Senior High SchoolGrades: 9-12Distance: 0.4 mi
Schools provided by the listing agent
- Elementary: Kennedy
- Middle: Prairie Winds Middle
- High: Mankato East
- District: Mankato #77
Source: RASM. This data may not be complete. We recommend contacting the local school district to confirm school assignments for this home.

Get pre-qualified for a loan
At Zillow Home Loans, we can pre-qualify you in as little as 5 minutes with no impact to your credit score.An equal housing lender. NMLS #10287.
