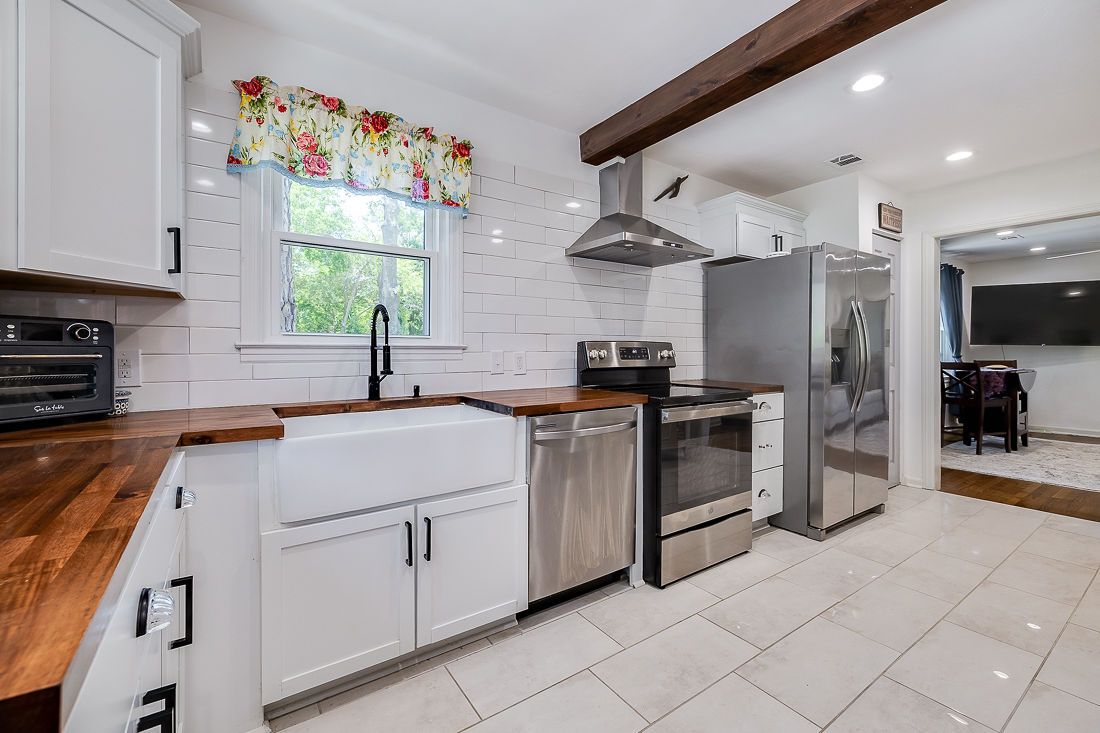
For salePrice cut: $3.6K (11/3)
$324,900
3beds
1,103sqft
2338 Lorraine Drive, Savannah, GA 31404
3beds
1,103sqft
Single family residence
Built in 1954
9,064 sqft
4 Carport spaces
$295 price/sqft
What's special
Modern updatesVintage-inspired touchesLarge yardRecently remodeled kitchenOpen white shelvingSerene quiet corner lotOriginal character
Tucked away on a serene, quiet corner lot at the end of a dead-end street, this charming home offers the perfect blend of modern updates and original character. Inside, you'll find beautiful original hardwood floors and a bright, functional layout featuring a recently remodeled kitchen with open white shelving, hardwood countertops, ...
- 57 days |
- 535 |
- 56 |
Source: Hive MLS,MLS#: SA339729 Originating MLS: Savannah Multi-List Corporation
Originating MLS: Savannah Multi-List Corporation
Travel times
Living Room
Kitchen
Primary Bedroom
Zillow last checked: 8 hours ago
Listing updated: November 03, 2025 at 07:16am
Listed by:
Johanna Faustine 912-622-0330,
Seaport Real Estate Group
Source: Hive MLS,MLS#: SA339729 Originating MLS: Savannah Multi-List Corporation
Originating MLS: Savannah Multi-List Corporation
Facts & features
Interior
Bedrooms & bathrooms
- Bedrooms: 3
- Bathrooms: 2
- Full bathrooms: 2
Heating
- Central, Electric
Cooling
- Central Air, Electric
Appliances
- Included: Dishwasher, Oven, Range, Refrigerator, Tankless Water Heater, Dryer, Washer
- Laundry: Washer Hookup, Dryer Hookup
Features
- Breakfast Area, Pull Down Attic Stairs
- Attic: Pull Down Stairs
Interior area
- Total interior livable area: 1,103 sqft
Video & virtual tour
Property
Parking
- Total spaces: 4
- Parking features: Detached
- Carport spaces: 4
Lot
- Size: 9,064.84 Square Feet
- Features: Back Yard, Corner Lot, Cul-De-Sac, Private
Details
- Additional structures: Shed(s)
- Parcel number: 2011612038
- Zoning: R6
- Special conditions: Standard
Construction
Type & style
- Home type: SingleFamily
- Architectural style: Bungalow
- Property subtype: Single Family Residence
Materials
- Asbestos, Brick
Condition
- Year built: 1954
Utilities & green energy
- Sewer: Public Sewer
- Water: Public
- Utilities for property: Underground Utilities
Community & HOA
HOA
- Has HOA: No
Location
- Region: Savannah
Financial & listing details
- Price per square foot: $295/sqft
- Tax assessed value: $235,500
- Annual tax amount: $2,375
- Date on market: 9/17/2025
- Cumulative days on market: 120 days
- Listing agreement: Exclusive Right To Sell
- Listing terms: ARM,Cash,Conventional,1031 Exchange,FHA,VA Loan
- Inclusions: Dryer, Washer