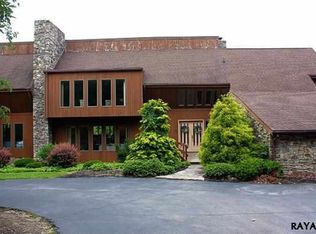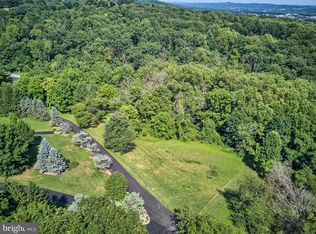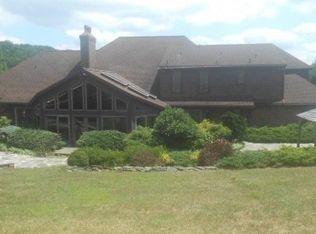Sold for $860,000
$860,000
2339 Deininger Rd, York, PA 17406
4beds
8,923sqft
Single Family Residence
Built in 1991
4.3 Acres Lot
$1,284,300 Zestimate®
$96/sqft
$3,596 Estimated rent
Home value
$1,284,300
$1.10M - $1.50M
$3,596/mo
Zestimate® history
Loading...
Owner options
Explore your selling options
What's special
Hold on to your seats, this home will literally blow you away. Homes like this don't grace the market very often. Prepare to be wowed. A home with this much class and elegance is not for everyone, it is for those that understand the detail and passion that goes into a home of this beauty. This home is a tremendous buy, considering it cost over two million dollars to build in 1991. The moment you enter the front doors, the double staircase will grab your attention immediately. This gorgeous home offers tons of space for the family to spread out. All bedrooms have, full baths, and walk in closets. Indoor pool for year round fun and entertainment for the family. In home gym fully equiped. Hugh formal dinning room with fire place. Great room which includes a full bar. Family room downstairs as well which all includes a wet bar. Really too much to list, this home is a must see. Schedule you showing today, buyers must be pre approved.
Zillow last checked: 8 hours ago
Listing updated: June 08, 2023 at 05:01pm
Listed by:
Larry Kirkessner 717-781-6647,
Keller Williams Keystone Realty,
Listing Team: Liz Hamberger Team
Bought with:
Ken Clouser, RS366483
Inch & Co. Real Estate, LLC
Source: Bright MLS,MLS#: PAYK2029208
Facts & features
Interior
Bedrooms & bathrooms
- Bedrooms: 4
- Bathrooms: 8
- Full bathrooms: 6
- 1/2 bathrooms: 2
- Main level bathrooms: 1
Basement
- Area: 2800
Heating
- Heat Pump, Electric
Cooling
- Central Air, Electric
Appliances
- Included: Gas Water Heater
- Laundry: Main Level, Has Laundry
Features
- Breakfast Area, Central Vacuum, Formal/Separate Dining Room, Kitchen - Country, Eat-in Kitchen, Kitchen Island
- Doors: Storm Door(s), French Doors
- Windows: Insulated Windows
- Basement: Full,Exterior Entry,Concrete,Partially Finished
- Number of fireplaces: 6
- Fireplace features: Gas/Propane
Interior area
- Total structure area: 9,723
- Total interior livable area: 8,923 sqft
- Finished area above ground: 6,923
- Finished area below ground: 2,000
Property
Parking
- Total spaces: 3
- Parking features: Garage Faces Side, Garage Door Opener, Driveway, Off Street, Attached
- Attached garage spaces: 3
- Has uncovered spaces: Yes
Accessibility
- Accessibility features: 2+ Access Exits
Features
- Levels: Two
- Stories: 2
- Has private pool: Yes
- Pool features: In Ground, Indoor, Concrete, Private
- Has spa: Yes
- Spa features: Bath
Lot
- Size: 4.30 Acres
- Features: Wooded, Private
Details
- Additional structures: Above Grade, Below Grade
- Parcel number: 46000KI0131D000000
- Zoning: RESIDENTIAL
- Special conditions: Standard
Construction
Type & style
- Home type: SingleFamily
- Architectural style: Colonial,Traditional
- Property subtype: Single Family Residence
Materials
- Stone
- Foundation: Concrete Perimeter
- Roof: Slate
Condition
- Very Good
- New construction: No
- Year built: 1991
Utilities & green energy
- Sewer: Public Sewer
- Water: Public
Community & neighborhood
Security
- Security features: Security System, Smoke Detector(s)
Location
- Region: York
- Subdivision: Laurel Ridge Manor
- Municipality: SPRINGETTSBURY TWP
HOA & financial
HOA
- Has HOA: Yes
- HOA fee: $400 annually
Other
Other facts
- Listing agreement: Exclusive Right To Sell
- Listing terms: Cash,Conventional
- Ownership: Fee Simple
Price history
| Date | Event | Price |
|---|---|---|
| 6/8/2023 | Sold | $860,000-0.6%$96/sqft |
Source: | ||
| 4/16/2023 | Contingent | $865,000$97/sqft |
Source: | ||
| 3/20/2023 | Price change | $865,000-3.4%$97/sqft |
Source: | ||
| 2/25/2023 | Pending sale | $895,000$100/sqft |
Source: | ||
| 2/23/2023 | Price change | $895,000-10.5%$100/sqft |
Source: | ||
Public tax history
| Year | Property taxes | Tax assessment |
|---|---|---|
| 2025 | $27,812 +2.9% | $893,000 |
| 2024 | $27,031 -0.7% | $893,000 |
| 2023 | $27,210 +9.1% | $893,000 |
Find assessor info on the county website
Neighborhood: 17406
Nearby schools
GreatSchools rating
- 6/10North Hills El SchoolGrades: 4-6Distance: 1 mi
- 7/10Central York Middle SchoolGrades: 7-8Distance: 0.5 mi
- 8/10Central York High SchoolGrades: 9-12Distance: 1.3 mi
Schools provided by the listing agent
- Middle: Central York
- High: Central York
- District: Central York
Source: Bright MLS. This data may not be complete. We recommend contacting the local school district to confirm school assignments for this home.
Get pre-qualified for a loan
At Zillow Home Loans, we can pre-qualify you in as little as 5 minutes with no impact to your credit score.An equal housing lender. NMLS #10287.
Sell with ease on Zillow
Get a Zillow Showcase℠ listing at no additional cost and you could sell for —faster.
$1,284,300
2% more+$25,686
With Zillow Showcase(estimated)$1,309,986


