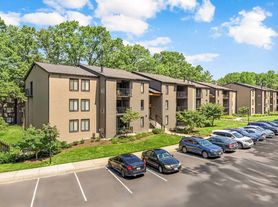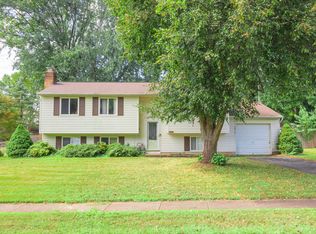3 Bed / 4 Bath home available Now at Millennium Ln Reston, VA 20191
* ONE MONTH FREE RENT! $2,980 is the effective rent if you average one month free over 12 months (not the actual rent). After one month free, rent returns to $3,250/month.
Sun-Filled, Updated Home with Open Floor Plan, Trex Deck, and Prime Location Near Reston Town Center
VIRTUAL AND IN-PERSON TOURS AVAILABLE - ONLINE APPLICATION - PLEASE INQUIRE!
Get ready to step inside this beautifully updated home that blends comfort, style, and smart design. Youll be welcomed by an open floor plan filled with natural light flowing through multiple windows. The main level features a bright eat-in kitchen that connects seamlessly to the living and dining area, opening onto a Trex deck perfect for indoor-outdoor living and entertaining. Upstairs, the spacious bedrooms are bathed in sunlight, and each bathroom has been tastefully updated to add a touch of modern luxury.
Located just minutes from Reston Town Center, youll have access to an amazing variety of shopping, dining, and entertainment options. Commuters will appreciate the easy access to the Silver Line Metro (about 2.9 miles away), making trips to D.C. or Tysons Corner a breeze.
12-month lease preferred. Pets considered on a case by case basis. Washer and dryer in-unit. Two car parking pad. Tenant pays all utilities. Vouchers are accepted. Apply online in 10 minutes!
Please reach out with any questions and we'll be happy to speak with you!
House for rent
$2,980/mo
Fees may apply
2339 Millennium Ln, Reston, VA 20191
3beds
1,900sqft
Price may not include required fees and charges. Learn more|
Single family residence
Available now
Cats, small dogs OK
Central air
2 Parking spaces parking
What's special
Cozy built-in fireplaceFull of charmBeautifully updatedSpacious deck
- 126 days |
- -- |
- -- |
Zillow last checked: 12 hours ago
Listing updated: February 12, 2026 at 08:34am
Travel times
Looking to buy when your lease ends?
Consider a first-time homebuyer savings account designed to grow your down payment with up to a 6% match & a competitive APY.
Facts & features
Interior
Bedrooms & bathrooms
- Bedrooms: 3
- Bathrooms: 4
- Full bathrooms: 4
Cooling
- Central Air
Appliances
- Included: Dishwasher
Interior area
- Total interior livable area: 1,900 sqft
Property
Parking
- Total spaces: 2
- Details: Contact manager
Features
- Patio & porch: Patio
- Exterior features: Balcony, No Utilities included in rent, Pets negotiable
Details
- Parcel number: 0264131C0097
Construction
Type & style
- Home type: SingleFamily
- Property subtype: Single Family Residence
Condition
- Year built: 1976
Community & HOA
Location
- Region: Reston
Financial & listing details
- Lease term: Contact For Details
Price history
| Date | Event | Price |
|---|---|---|
| 2/6/2026 | Price change | $2,980-9.6%$2/sqft |
Source: Zillow Rentals Report a problem | ||
| 10/11/2025 | Listed for rent | $3,295$2/sqft |
Source: Zillow Rentals Report a problem | ||
| 8/11/2025 | Sold | $598,000-2.7%$315/sqft |
Source: | ||
| 7/10/2025 | Pending sale | $614,900$324/sqft |
Source: | ||
| 7/7/2025 | Price change | $614,900-2.4%$324/sqft |
Source: | ||
Neighborhood: Glade Dr - Reston Pky
Nearby schools
GreatSchools rating
- 5/10Terraset Elementary SchoolGrades: PK-6Distance: 0.6 mi
- 6/10Hughes Middle SchoolGrades: 7-8Distance: 0.8 mi
- 6/10South Lakes High SchoolGrades: 9-12Distance: 0.6 mi

