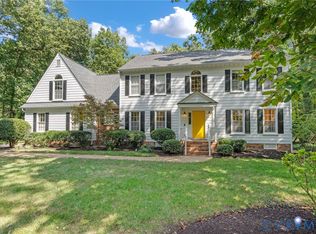Sold for $715,000 on 05/05/23
$715,000
2339 Olde Queen Ter, Midlothian, VA 23113
5beds
3,172sqft
Single Family Residence
Built in 1988
0.65 Acres Lot
$771,000 Zestimate®
$225/sqft
$3,366 Estimated rent
Home value
$771,000
$732,000 - $810,000
$3,366/mo
Zestimate® history
Loading...
Owner options
Explore your selling options
What's special
Colonial classic w/ contemporary comfort! Welcome to the Roxshire neighborhood where this meticulously maintained home invites you to enjoy upgrades galore. Manicured landscaping & mature shrubs greet you as you enter the inviting foyer w/ detailed crown molding & custom lighting. A study/living room flanks the right while the formal dining room awaits to the left. Follow the hallway to the rear of the home to a spacious family room w/ brick fireplace & built in shelving, flowing seamlessly to the sunroom flooded w/ light from oversized windows & dual skylights. Updated kitchen includes new appliances, Bosch dishwasher, white subway tile backsplash, quartz countertops & two pantries. Down the hall find a half bath & laundry/mudroom w/ built in shelving. Exterior door leads to an oversized one car garage for storage. Upstairs find new carpeting & 5 BRs w/ hallway bath featuring vaulted ceilings & skylight. Current primary features ensuite bath, updated w/ soaking tub, separate shower, modern design & vaulted ceiling/skylight. 5th BR could be used as additional primary suite or a flex space & features its own full bath. Outdoors find rear deck & a fully fenced flat lot. Welcome home!
Zillow last checked: 8 hours ago
Listing updated: March 13, 2025 at 12:34pm
Listed by:
Abby Moncrief 804-221-1550,
Providence Hill Real Estate,
Caleb Boyer 804-955-8668,
Providence Hill Real Estate
Bought with:
Owen Thatcher, 0225237444
Providence Hill Real Estate
Source: CVRMLS,MLS#: 2304614 Originating MLS: Central Virginia Regional MLS
Originating MLS: Central Virginia Regional MLS
Facts & features
Interior
Bedrooms & bathrooms
- Bedrooms: 5
- Bathrooms: 4
- Full bathrooms: 3
- 1/2 bathrooms: 1
Primary bedroom
- Description: Carpet, ensuite, CF, walk in closet
- Level: Second
- Dimensions: 17.6 x 13.8
Bedroom 2
- Description: Carpet, closet, CF
- Level: Second
- Dimensions: 11.4 x 9.5
Bedroom 3
- Description: Carpet, closet, CF
- Level: Second
- Dimensions: 12.2 x 11.1
Bedroom 4
- Description: Closet, en-suite, CF
- Level: Second
- Dimensions: 18.6 x 17.2
Bedroom 5
- Description: Carpet, closet, CF
- Level: Second
- Dimensions: 11.8 x 11.1
Additional room
- Description: Sunroom, HW floors, skylights, CF
- Level: First
- Dimensions: 17.5 x 11.7
Dining room
- Description: HW floors, chair rail, crown molding, shadow box
- Level: First
- Dimensions: 12.5 x 12.2
Family room
- Description: Built-ins, chair rail, FP, crown molding
- Level: First
- Dimensions: 20.8 x 13.5
Foyer
- Description: Custom molding, chair rail, HW floors
- Level: First
- Dimensions: 11.6 x 10.0
Other
- Description: Tub & Shower
- Level: Second
Half bath
- Level: First
Kitchen
- Description: HW floors, quartz counters, SS appl, subway tile
- Level: First
- Dimensions: 20.1 x 11.2
Laundry
- Description: Shelving/cabinets
- Level: First
- Dimensions: 11.7 x 6.7
Living room
- Description: HW floors, crown molding
- Level: First
- Dimensions: 17.0 x 11.4
Heating
- Electric, Zoned
Cooling
- Zoned
Appliances
- Included: Dishwasher, Gas Cooking, Disposal, Gas Water Heater, Microwave, Oven, Stove
- Laundry: Washer Hookup, Dryer Hookup
Features
- Bookcases, Built-in Features, Ceiling Fan(s), Separate/Formal Dining Room, Fireplace, Bath in Primary Bedroom, Pantry, Recessed Lighting, Walk-In Closet(s)
- Flooring: Laminate, Partially Carpeted, Tile, Wood
- Windows: Thermal Windows
- Basement: Crawl Space
- Attic: Walk-up
- Number of fireplaces: 1
- Fireplace features: Wood Burning
Interior area
- Total interior livable area: 3,172 sqft
- Finished area above ground: 3,172
Property
Parking
- Total spaces: 1
- Parking features: Attached, Driveway, Garage, Paved
- Attached garage spaces: 1
- Has uncovered spaces: Yes
Features
- Levels: Two
- Stories: 2
- Patio & porch: Deck
- Exterior features: Deck, Sprinkler/Irrigation, Paved Driveway
- Pool features: None
- Fencing: Fenced,Full
Lot
- Size: 0.65 Acres
Details
- Parcel number: 734715587200000
- Zoning description: R40
Construction
Type & style
- Home type: SingleFamily
- Architectural style: Colonial
- Property subtype: Single Family Residence
Materials
- Brick, Vinyl Siding
- Roof: Asphalt
Condition
- Resale
- New construction: No
- Year built: 1988
Utilities & green energy
- Sewer: Public Sewer
- Water: Public
Community & neighborhood
Location
- Region: Midlothian
- Subdivision: Roxshire
Other
Other facts
- Ownership: Individuals
- Ownership type: Sole Proprietor
Price history
| Date | Event | Price |
|---|---|---|
| 5/5/2023 | Sold | $715,000+10%$225/sqft |
Source: | ||
| 3/13/2023 | Pending sale | $650,000$205/sqft |
Source: | ||
| 3/7/2023 | Listed for sale | $650,000+18.2%$205/sqft |
Source: | ||
| 5/3/2021 | Sold | $550,000$173/sqft |
Source: Public Record | ||
Public tax history
| Year | Property taxes | Tax assessment |
|---|---|---|
| 2025 | $6,165 +1.8% | $692,700 +2.9% |
| 2024 | $6,059 +32.2% | $673,200 +33.7% |
| 2023 | $4,584 +4.4% | $503,700 +5.6% |
Find assessor info on the county website
Neighborhood: 23113
Nearby schools
GreatSchools rating
- 6/10Robious Elementary SchoolGrades: PK-5Distance: 1.1 mi
- 7/10Robious Middle SchoolGrades: 6-8Distance: 1.1 mi
- 6/10James River High SchoolGrades: 9-12Distance: 2.2 mi
Schools provided by the listing agent
- Elementary: Robious
- Middle: Robious
- High: James River
Source: CVRMLS. This data may not be complete. We recommend contacting the local school district to confirm school assignments for this home.
Get a cash offer in 3 minutes
Find out how much your home could sell for in as little as 3 minutes with a no-obligation cash offer.
Estimated market value
$771,000
Get a cash offer in 3 minutes
Find out how much your home could sell for in as little as 3 minutes with a no-obligation cash offer.
Estimated market value
$771,000
