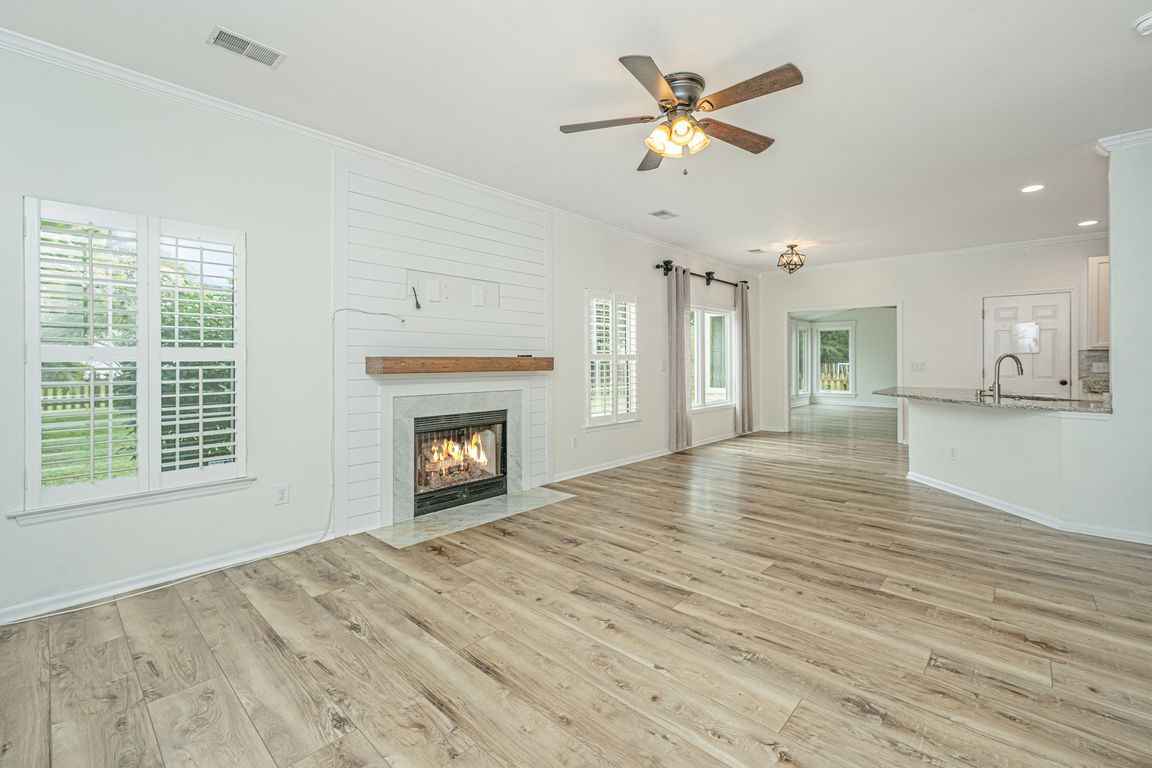
Active
$775,000
4beds
2,280sqft
2339 Parsonage Woods Ln, Mount Pleasant, SC 29466
4beds
2,280sqft
Single family residence
Built in 2001
8,276 sqft
No data
$340 price/sqft
What's special
Converted gas fireplaceStylish shiplapFresh modern updatesNew tile backsplashExpanded patioCompletely renovated primary bathLvp flooring
Welcome to this beautifully updated 4-bedroom, 3-bath home in the Arlington section of Park West in Mount Pleasant. With 2,280 sqft of living space plus a bright, newly enclosed 250 sqft sunroom, there's plenty of room to spread out and enjoy life--both inside and out.Step inside and you'll love the fresh, ...
- 27 days |
- 1,508 |
- 34 |
Source: CTMLS,MLS#: 25024660
Travel times
Living Room
Kitchen
Primary Bedroom
Zillow last checked: 7 hours ago
Listing updated: October 02, 2025 at 03:04am
Listed by:
Carolina One Real Estate 843-779-8660
Source: CTMLS,MLS#: 25024660
Facts & features
Interior
Bedrooms & bathrooms
- Bedrooms: 4
- Bathrooms: 3
- Full bathrooms: 3
Features
- Doors: Storm Door(s)
- Has fireplace: No
Interior area
- Total structure area: 2,280
- Total interior livable area: 2,280 sqft
Property
Features
- Stories: 2
- Entry location: Ground Level
- Patio & porch: Patio, Front Porch
- Exterior features: Rain Gutters
Lot
- Size: 8,276.4 Square Feet
- Features: 0 - .5 Acre
Details
- Parcel number: 5830300164
Construction
Type & style
- Home type: SingleFamily
- Architectural style: Traditional
- Property subtype: Single Family Residence
Materials
- Vinyl Siding
- Foundation: Slab
Condition
- New construction: No
- Year built: 2001
Utilities & green energy
- Sewer: Public Sewer
Community & HOA
Community
- Subdivision: Park West
Location
- Region: Mount Pleasant
Financial & listing details
- Price per square foot: $340/sqft
- Tax assessed value: $417,200
- Annual tax amount: $1,719
- Date on market: 9/9/2025
- Listing terms: Cash,Conventional,FHA,State Housing Authority,VA Loan