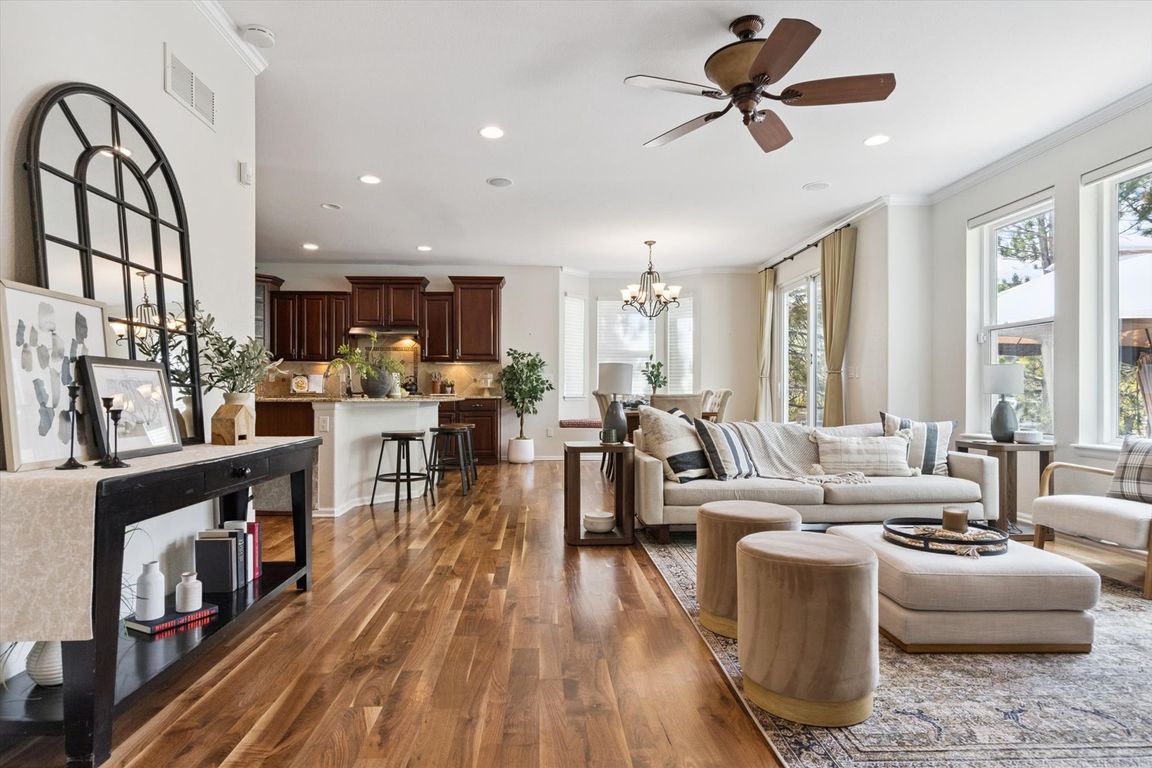
For sale
$775,000
5beds
4,009sqft
2339 Robindale Way, Castle Rock, CO 80109
5beds
4,009sqft
Single family residence
Built in 2006
7,492 sqft
3 Attached garage spaces
$193 price/sqft
$272 quarterly HOA fee
What's special
Situated on a premium corner lot in The Meadows, 2339 Robindale Way is defined by intentional design, seamless flow, and refined finishes throughout. The grand foyer opens to a spacious family room, complemented by beautiful walnut hardwood floors, abundant natural light, built-in Bose speakers, and a dual-sided gas fireplace that adds ...
- 5 days |
- 666 |
- 57 |
Source: REcolorado,MLS#: 1762272
Travel times
Family Room
Kitchen
Primary Bedroom
Zillow last checked: 7 hours ago
Listing updated: October 04, 2025 at 01:05pm
Listed by:
Angela Chavez 303-956-1660 Angie@GriffithHomeTeam.com,
RE/MAX Professionals,
The Griffith Home Team 303-726-0410,
RE/MAX Professionals
Source: REcolorado,MLS#: 1762272
Facts & features
Interior
Bedrooms & bathrooms
- Bedrooms: 5
- Bathrooms: 4
- Full bathrooms: 3
- 1/2 bathrooms: 1
- Main level bathrooms: 1
Bedroom
- Description: Private Large Primary, Tre-Ceilings, 5 Piece Bath And Custom Walk-In Closet
- Features: Primary Suite
- Level: Upper
Bedroom
- Description: Bedroom 2-Upper
- Level: Upper
Bedroom
- Description: Bedroom 3-Upper
- Level: Upper
Bedroom
- Description: Bedroom 4-Upper
- Level: Upper
Bedroom
- Description: Bedroom 5-Basment-Large Bedroom With Walk-In Closet
- Level: Basement
Bathroom
- Description: Greeted Upon Garage Entry
- Level: Main
Bathroom
- Description: En Suite Primary, 5 Piece, Custom Walk-In Closet
- Features: En Suite Bathroom, Primary Suite
- Level: Upper
Bathroom
- Description: Full Bathroom, Double Sinks
- Level: Upper
Bathroom
- Description: Full Bathroom
- Level: Basement
Den
- Description: Flex Space For Entertaining
- Level: Basement
Dining room
- Description: Upon Entry And Can Also Be An Office/Flex Space, With Built-Ins.
- Level: Main
Family room
- Description: With Dual Sided Gas Fireplace Connecting Flex Room/Office
- Level: Main
Kitchen
- Description: Granite Counters, Large Island, Stainless Steel Appliances
- Level: Main
Laundry
- Description: Upper Level, Utility Sink And Cabinitry
- Level: Upper
Loft
- Description: Large Loft With Arched Entry,Overlooking The Custom Backyard Water Feature
- Level: Upper
Office
- Description: Built-Ins And Dual Fireplace Connecting Living Room.
- Level: Main
Heating
- Forced Air, Natural Gas, Solar
Cooling
- Central Air
Appliances
- Included: Dishwasher, Disposal, Dryer, Microwave, Oven, Refrigerator, Tankless Water Heater, Washer, Water Softener
- Laundry: In Unit
Features
- Built-in Features, Ceiling Fan(s), Entrance Foyer, Five Piece Bath, Granite Counters, Kitchen Island, Open Floorplan, Pantry, Primary Suite, Sound System, Walk-In Closet(s)
- Flooring: Carpet, Tile, Wood
- Windows: Double Pane Windows, Window Coverings
- Basement: Finished,Full,Partial,Sump Pump
- Number of fireplaces: 1
- Fireplace features: Family Room, Gas
Interior area
- Total structure area: 4,009
- Total interior livable area: 4,009 sqft
- Finished area above ground: 2,766
- Finished area below ground: 890
Video & virtual tour
Property
Parking
- Total spaces: 3
- Parking features: Electric Vehicle Charging Station(s), Tandem
- Attached garage spaces: 3
Features
- Levels: Two
- Stories: 2
- Patio & porch: Covered, Front Porch, Patio
- Exterior features: Private Yard, Water Feature
- Fencing: Full
- Has view: Yes
- View description: Mountain(s)
Lot
- Size: 7,492 Square Feet
- Features: Corner Lot, Cul-De-Sac, Landscaped, Level, Many Trees, Sprinklers In Front, Sprinklers In Rear
Details
- Parcel number: R0458706
- Special conditions: Standard
Construction
Type & style
- Home type: SingleFamily
- Property subtype: Single Family Residence
Materials
- Frame
- Roof: Composition
Condition
- Year built: 2006
Utilities & green energy
- Electric: 220 Volts in Garage
- Sewer: Public Sewer
- Water: Public
Community & HOA
Community
- Security: Carbon Monoxide Detector(s), Security System, Smoke Detector(s)
- Subdivision: The Meadows
HOA
- Has HOA: Yes
- Amenities included: Clubhouse, Fitness Center, Park, Playground, Pool, Trail(s)
- Services included: Reserve Fund, Maintenance Grounds, Recycling, Snow Removal, Trash
- HOA fee: $272 quarterly
- HOA name: The Meadows
- HOA phone: 303-814-2358
Location
- Region: Castle Rock
Financial & listing details
- Price per square foot: $193/sqft
- Tax assessed value: $805,845
- Annual tax amount: $5,246
- Date on market: 10/3/2025
- Listing terms: Cash,Conventional,FHA,VA Loan
- Exclusions: Sellers Personal Property, Staging Items, Curtains(Negotiable), Storage Racks In Basement Storage Room. Sound System(Negotiable)
- Ownership: Individual
- Road surface type: Paved