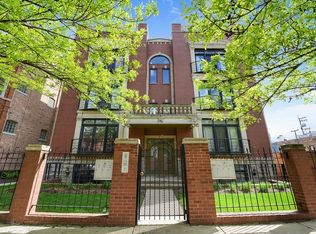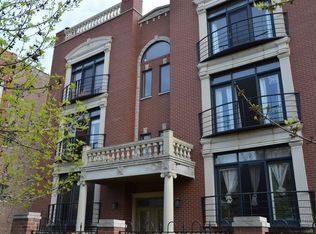Closed
$493,000
2339 W Rice St #C, Chicago, IL 60622
2beds
1,500sqft
Condominium, Single Family Residence
Built in 2001
-- sqft lot
$496,200 Zestimate®
$329/sqft
$3,237 Estimated rent
Home value
$496,200
$447,000 - $551,000
$3,237/mo
Zestimate® history
Loading...
Owner options
Explore your selling options
What's special
Welcome to 2339 W Rice St, Unit C - a beautifully updated, extra-wide 2-bedroom, 2-bathroom condo located on a quiet, tree-lined street in the heart of Ukrainian Village! This spacious, sun-drenched home offers approximately 1,500 square feet of open-concept living. Renovated in 2018 this unit features walnut stained hardwood floors and updated finishes throughout. The expansive living and dining area is perfect for entertaining and includes a cozy gas fireplace and ample natural light. The chef's kitchen boasts stainless steel appliances, granite countertops, a large island with breakfast bar seating, white contemporary cabinetry, and a deep farmhouse sink. Both full bathrooms have been tastefully renovated-highlighted by a luxurious primary ensuite with a whirlpool tub, separate shower, and dual vanity. Additional comforts include in-unit laundry, central air, a newer furnace and A/C, and forced-air gas heating. Enjoy outdoor living on your oversized private deck, ideal for relaxing or entertaining. The home also includes a detached one-car garage space and storage unit. Low monthly HOA dues of $210 cover exterior maintenance, lawn care, common insurance, and scavenger services. Located just steps from neighborhood parks, restaurants, shops, and public transportation, this move-in-ready condo offers the perfect blend of convenience, comfort, and style in one of Chicago's most sought-after neighborhoods.
Zillow last checked: 8 hours ago
Listing updated: September 14, 2025 at 01:18am
Listing courtesy of:
Bucky Cross 773-848-1719,
Baird & Warner
Bought with:
Non Member
NON MEMBER
Source: MRED as distributed by MLS GRID,MLS#: 12175591
Facts & features
Interior
Bedrooms & bathrooms
- Bedrooms: 2
- Bathrooms: 2
- Full bathrooms: 2
Primary bedroom
- Features: Flooring (Hardwood), Bathroom (Full)
- Level: Main
- Area: 224 Square Feet
- Dimensions: 16X14
Bedroom 2
- Features: Flooring (Hardwood)
- Level: Main
- Area: 143 Square Feet
- Dimensions: 13X11
Deck
- Level: Main
- Area: 64 Square Feet
- Dimensions: 8X8
Dining room
- Features: Flooring (Hardwood)
- Level: Main
- Area: 105 Square Feet
- Dimensions: 15X7
Kitchen
- Features: Kitchen (Island), Flooring (Hardwood)
- Level: Main
- Area: 144 Square Feet
- Dimensions: 18X8
Living room
- Features: Flooring (Hardwood)
- Level: Main
- Area: 380 Square Feet
- Dimensions: 20X19
Heating
- Natural Gas
Cooling
- Central Air
Appliances
- Included: Range, Microwave, Dishwasher, Refrigerator, Washer, Dryer, Disposal, Stainless Steel Appliance(s)
- Laundry: In Unit
Features
- Storage, Walk-In Closet(s), Open Floorplan
- Flooring: Hardwood
- Windows: Screens
- Basement: None
- Number of fireplaces: 1
- Fireplace features: Gas Log, Living Room
Interior area
- Total structure area: 0
- Total interior livable area: 1,500 sqft
Property
Parking
- Total spaces: 1
- Parking features: Garage Door Opener, On Site, Detached, Garage
- Garage spaces: 1
- Has uncovered spaces: Yes
Accessibility
- Accessibility features: No Disability Access
Features
- Patio & porch: Deck
Details
- Parcel number: 17063280431003
- Special conditions: None
Construction
Type & style
- Home type: Condo
- Property subtype: Condominium, Single Family Residence
Materials
- Brick, Block
- Foundation: Concrete Perimeter
Condition
- New construction: No
- Year built: 2001
- Major remodel year: 2019
Utilities & green energy
- Electric: Circuit Breakers
- Sewer: Public Sewer
- Water: Public
Community & neighborhood
Location
- Region: Chicago
HOA & financial
HOA
- Has HOA: Yes
- HOA fee: $210 monthly
- Amenities included: Storage, Fencing
- Services included: Insurance, Exterior Maintenance, Lawn Care, Scavenger, Other
Other
Other facts
- Listing terms: Conventional
- Ownership: Condo
Price history
| Date | Event | Price |
|---|---|---|
| 9/12/2025 | Sold | $493,000-3.3%$329/sqft |
Source: | ||
| 8/1/2025 | Contingent | $510,000$340/sqft |
Source: | ||
| 7/17/2025 | Listed for sale | $510,000+25%$340/sqft |
Source: | ||
| 5/29/2019 | Sold | $408,000-4%$272/sqft |
Source: | ||
| 4/8/2019 | Pending sale | $425,000$283/sqft |
Source: Real People Realty Inc #10311624 Report a problem | ||
Public tax history
| Year | Property taxes | Tax assessment |
|---|---|---|
| 2023 | $6,256 +2.9% | $29,564 |
| 2022 | $6,081 +2.3% | $29,564 |
| 2021 | $5,945 -0.5% | $29,564 +10.2% |
Find assessor info on the county website
Neighborhood: Ukrainian Village
Nearby schools
GreatSchools rating
- 3/10Chopin Elementary SchoolGrades: PK-8Distance: 0.1 mi
- 1/10Clemente Community Academy High SchoolGrades: 9-12Distance: 0.4 mi
Schools provided by the listing agent
- District: 299
Source: MRED as distributed by MLS GRID. This data may not be complete. We recommend contacting the local school district to confirm school assignments for this home.
Get a cash offer in 3 minutes
Find out how much your home could sell for in as little as 3 minutes with a no-obligation cash offer.
Estimated market value$496,200
Get a cash offer in 3 minutes
Find out how much your home could sell for in as little as 3 minutes with a no-obligation cash offer.
Estimated market value
$496,200

