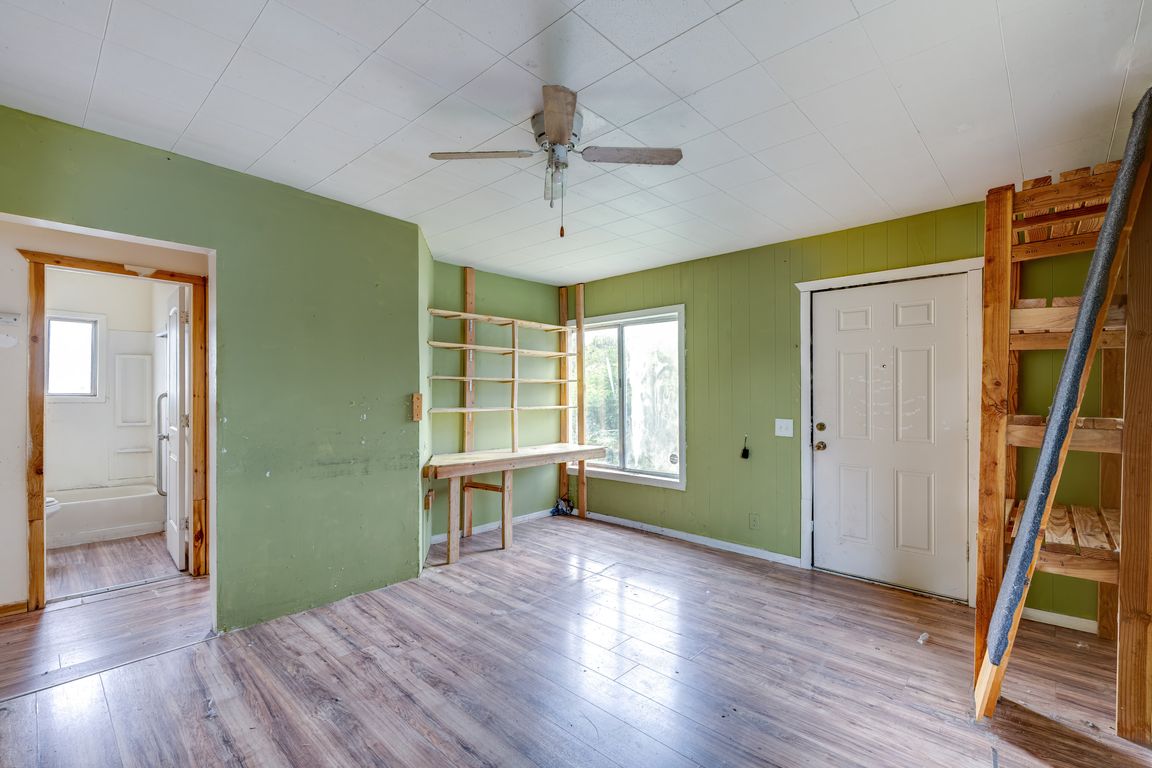
ActivePrice cut: $15K (9/24)
$210,000
2beds
624sqft
234 19th Avenue, Longview, WA 98632
2beds
624sqft
Single family residence
Built in 1925
4,800 sqft
1 Garage space
$337 price/sqft
What's special
Updated appliancesFully fenced yardManageable lotNewer roof
Unlock The Potential In This Charming 1920s 2 Bed, 1 Bath Bungalow Offering 624 SF Of Cozy Living Space Perfect For Investment, House Flipping, Or Building Sweat Equity Build Up. Featuring A Newer Roof And Updated Appliances. Primary Bedroom with Walk-In Closet. The Fully Fenced Yard Sits On A Manageable Lot, ...
- 105 days |
- 823 |
- 44 |
Source: NWMLS,MLS#: 2417907
Travel times
Living Room
Kitchen
Bedroom
Zillow last checked: 8 hours ago
Listing updated: September 24, 2025 at 02:28pm
Listed by:
Michael Wallin,
Keller Williams-Premier Prtnrs
Source: NWMLS,MLS#: 2417907
Facts & features
Interior
Bedrooms & bathrooms
- Bedrooms: 2
- Bathrooms: 1
- Full bathrooms: 1
- Main level bathrooms: 1
- Main level bedrooms: 2
Bathroom full
- Level: Main
- Area: 28
- Dimensions: 7 x 4
Utility room
- Description: Laundry Room
- Level: Main
- Area: 55
- Dimensions: 11 x 5
Heating
- Baseboard, Electric
Cooling
- None
Appliances
- Included: Dishwasher(s), Dryer(s), Refrigerator(s), Stove(s)/Range(s), Washer(s)
Features
- Ceiling Fan(s)
- Flooring: Laminate
- Basement: None
- Has fireplace: No
Interior area
- Total structure area: 624
- Total interior livable area: 624 sqft
Property
Parking
- Total spaces: 1
- Parking features: Detached Garage
- Garage spaces: 1
Features
- Levels: One
- Stories: 1
- Entry location: Main
- Patio & porch: Ceiling Fan(s), Walk-In Closet(s)
Lot
- Size: 4,800.31 Square Feet
- Dimensions: 40' x 120'
- Features: Curbs, Paved, Secluded, Fenced-Fully
- Topography: Level
Details
- Parcel number: 04049
- Zoning: R1
- Zoning description: Jurisdiction: City
- Special conditions: Standard
Construction
Type & style
- Home type: SingleFamily
- Property subtype: Single Family Residence
Materials
- Wood Siding, Wood Products
- Roof: Composition
Condition
- Fixer
- Year built: 1925
Utilities & green energy
- Electric: Company: Cowlitz PUD
- Sewer: Sewer Connected, Company: City of Longview
- Water: Public, Company: City of Longview
Community & HOA
Community
- Subdivision: Highlands
Location
- Region: Longview
Financial & listing details
- Price per square foot: $337/sqft
- Tax assessed value: $182,550
- Annual tax amount: $1,588
- Date on market: 8/6/2025
- Cumulative days on market: 148 days
- Listing terms: Cash Out,Conventional,FHA,State Bond,VA Loan
- Inclusions: Dishwasher(s), Dryer(s), Refrigerator(s), Stove(s)/Range(s), Washer(s)