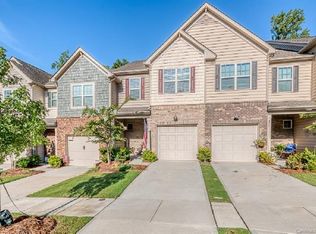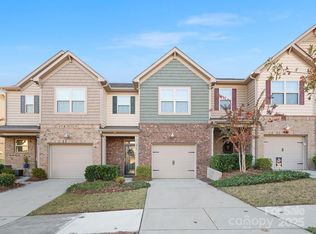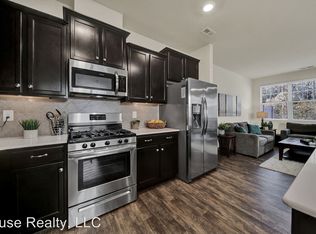Closed
$345,000
234 Ascot Run Way, Fort Mill, SC 29715
3beds
1,633sqft
Townhouse
Built in 2018
0.05 Acres Lot
$346,300 Zestimate®
$211/sqft
$2,170 Estimated rent
Home value
$346,300
$329,000 - $364,000
$2,170/mo
Zestimate® history
Loading...
Owner options
Explore your selling options
What's special
Beautiful and spacious 3-Bedroom Townhome in the highly desirable Waterside at the Catawba Community. Open concept design on the main level featuring beautiful wood floors and a cozy living area with a fireplace. The chef's kitchen offers a large island, quartz countertops, sleek subway tile & SS appliances, and flows into the dining area. Upstairs is the generously sized primary suite complete with a private bath featuring a garden tub, separate shower, dual vanity, and walk-in closet, two additional bedrooms, a full bath, and convenient upstairs laundry. The rear of the home offers a screened-in porch & paver patio overlooking a private and serene wooded area. Large one-car garage. Ideally located in the community, with a common area in front and beautiful woods in the back. Amenities include an outdoor pool, tennis courts, clubhouse, fitness center, recreation area, walking trails, & playground. Recent updates include a new dishwasher, fresh paint & ceiling fans. Move-in ready.
Zillow last checked: 8 hours ago
Listing updated: June 24, 2025 at 06:30pm
Listing Provided by:
Molly Zostant mczostant@gmail.com,
ProStead Realty,
Wendy Noonan,
ProStead Realty
Bought with:
Kateryna Coskundeniz
United Real Estate-Queen City
Source: Canopy MLS as distributed by MLS GRID,MLS#: 4256118
Facts & features
Interior
Bedrooms & bathrooms
- Bedrooms: 3
- Bathrooms: 3
- Full bathrooms: 2
- 1/2 bathrooms: 1
Primary bedroom
- Level: Upper
Bedroom s
- Level: Upper
Bedroom s
- Level: Upper
Bathroom half
- Level: Main
Bathroom full
- Level: Upper
Bathroom full
- Level: Upper
Dining area
- Level: Main
Kitchen
- Level: Main
Laundry
- Level: Upper
Living room
- Level: Main
Heating
- Central, Forced Air, Natural Gas
Cooling
- Ceiling Fan(s), Central Air
Appliances
- Included: Dishwasher, Disposal, Electric Range, Gas Water Heater, Microwave, Refrigerator
- Laundry: Upper Level
Features
- Windows: Insulated Windows
- Has basement: No
- Attic: Pull Down Stairs
- Fireplace features: Gas, Living Room
Interior area
- Total structure area: 1,633
- Total interior livable area: 1,633 sqft
- Finished area above ground: 1,633
- Finished area below ground: 0
Property
Parking
- Total spaces: 1
- Parking features: Attached Garage, Garage Door Opener, Keypad Entry, Garage on Main Level
- Attached garage spaces: 1
Features
- Levels: Two
- Stories: 2
- Entry location: Main
- Patio & porch: Covered, Patio, Rear Porch, Screened
Lot
- Size: 0.05 Acres
Details
- Parcel number: 0201303013
- Zoning: MXU
- Special conditions: Standard
Construction
Type & style
- Home type: Townhouse
- Property subtype: Townhouse
Materials
- Brick Partial, Vinyl
- Foundation: Slab
- Roof: Shingle
Condition
- New construction: No
- Year built: 2018
Utilities & green energy
- Sewer: Public Sewer
- Water: City
- Utilities for property: Cable Connected, Electricity Connected
Community & neighborhood
Location
- Region: Fort Mill
- Subdivision: Waterside at the Catawba
HOA & financial
HOA
- Has HOA: Yes
- HOA fee: $226 monthly
- Association name: Braesel Management Co
- Association phone: 704-847-3507
Other
Other facts
- Listing terms: Cash,Conventional,FHA,VA Loan
- Road surface type: Concrete, Paved
Price history
| Date | Event | Price |
|---|---|---|
| 6/24/2025 | Sold | $345,000-1.4%$211/sqft |
Source: | ||
| 5/8/2025 | Listed for sale | $350,000+42.9%$214/sqft |
Source: | ||
| 10/8/2020 | Sold | $245,000+7.7%$150/sqft |
Source: Public Record | ||
| 8/10/2018 | Sold | $227,424$139/sqft |
Source: Public Record | ||
Public tax history
| Year | Property taxes | Tax assessment |
|---|---|---|
| 2024 | $2,277 +2.3% | $9,204 +0.1% |
| 2023 | $2,226 +3% | $9,199 |
| 2022 | $2,162 +773.3% | $9,199 |
Find assessor info on the county website
Neighborhood: 29715
Nearby schools
GreatSchools rating
- 10/10River Trail ElementaryGrades: PK-5Distance: 1 mi
- 6/10Banks Trail MiddleGrades: 6-8Distance: 1.2 mi
- 9/10Catawba Ridge High SchoolGrades: 9-12Distance: 1.1 mi
Schools provided by the listing agent
- Elementary: River Trail
- Middle: Forest Creek
- High: Catawba Ridge
Source: Canopy MLS as distributed by MLS GRID. This data may not be complete. We recommend contacting the local school district to confirm school assignments for this home.
Get a cash offer in 3 minutes
Find out how much your home could sell for in as little as 3 minutes with a no-obligation cash offer.
Estimated market value
$346,300
Get a cash offer in 3 minutes
Find out how much your home could sell for in as little as 3 minutes with a no-obligation cash offer.
Estimated market value
$346,300


