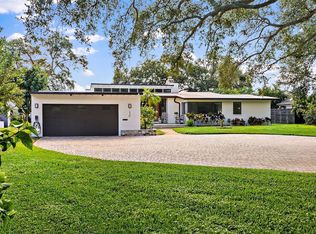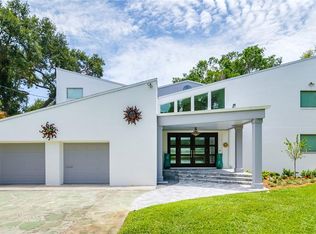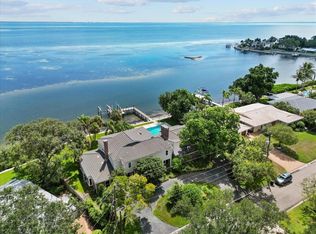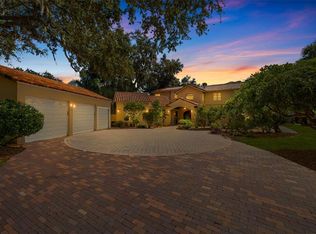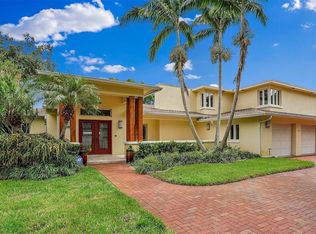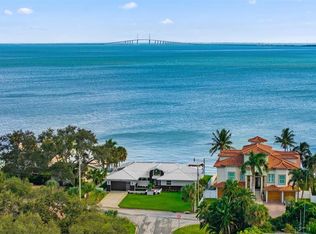A Rare Waterfront Estate in Iconic Driftwood — A Tropical Sanctuary on Big Bayou. Welcome to one of the most extraordinary residential offerings in St. Petersburg. Nestled on over half an acre (.57 acres / 24,790 sq ft) in the coveted Driftwood neighborhood, this stately two-story, 4-bedroom, 3.5-bath home offers nearly 4,000 square feet of living space and 115 feet of direct water frontage on Big Bayou on the open waters of Tampa Bay and just minutes to downtown St Pete and the Gulf beaches of Pinellas County. Set at the end of a quiet cul-de-sac, this property is enveloped in lush tropical vegetation, offering unmatched privacy and a sense of serenity that feels worlds away—yet it’s just less than 2 miles from downtown St. Pete. As part of the exclusive Driftwood enclave—home to only 44 residences. The lot is flat and expansive, with a concrete seawall, private dock, and boat lift—all with no bridge restrictions, making this a boater’s paradise. The view is spectacular, with wide-open water vistas and a peaceful natural backdrop that feels more like a private nature preserve than a suburban setting. Inside, the home boasts great bones, classic colonial architecture, and flexible design potential. The floor plan is open and airy, designed to maximize the water views, with large windows, high ceilings, and generous room sizes. With recent updates including refinished hardwood floors, new upstairs flooring, fresh interior paint, landscaping with irrigation, and a new pool pump, the home is move-in ready while still offering opportunities for further personalization. Additional highlights include: 2025 Roof. Two wood-burning fireplaces. Whole-house water filtration system. HVAC systems (2021 and 2025). Covered balconies. Circular driveway. 8.87 ft elevation. A salt water pool and expansive backyard. Best of all, this home remained unscathed through recent hurricanes, a true testament to its solid block construction and ideal siting (8.87 elevation.) Driftwood is one of St. Petersburg’s most treasured and storied neighborhoods—a hidden gem beloved by artists, scholars, and nature lovers alike. With its storybook streets, towering oaks, and old Florida charm, it truly feels like the setting of a classic film—a magical, movie-set lifestyle right here in Pinellas County. Whether your style leans modern, transitional, or traditional Boca Grande coastal, this property is a rare canvas to create your waterfront dream home. Come experience the unmatched beauty and soul of Driftwood. This is more than a home—it’s a lifestyle, a sanctuary, and an opportunity that rarely comes along.
For sale
Price cut: $100K (10/8)
$2,395,000
234 Driftwood Rd SE, Saint Petersburg, FL 33705
4beds
3,992sqft
Est.:
Single Family Residence
Built in 1950
0.57 Acres Lot
$2,203,200 Zestimate®
$600/sqft
$-- HOA
What's special
Boat liftPrivate dockClassic colonial architectureSalt water poolLush tropical vegetationHigh ceilingsLarge windows
- 138 days |
- 1,192 |
- 47 |
Likely to sell faster than
Zillow last checked: 8 hours ago
Listing updated: October 12, 2025 at 11:08am
Listing Provided by:
Sarah Howe 813-774-1999,
COMPASS FLORIDA LLC 727-339-7902
Source: Stellar MLS,MLS#: TB8415294 Originating MLS: Suncoast Tampa
Originating MLS: Suncoast Tampa

Tour with a local agent
Facts & features
Interior
Bedrooms & bathrooms
- Bedrooms: 4
- Bathrooms: 4
- Full bathrooms: 3
- 1/2 bathrooms: 1
Rooms
- Room types: Attic, Breakfast Room Separate, Dining Room, Living Room, Great Room, Utility Room
Primary bedroom
- Features: Walk-In Closet(s)
- Level: Second
- Area: 390 Square Feet
- Dimensions: 30x13
Bedroom 2
- Features: Built-in Closet
- Level: Second
- Area: 192 Square Feet
- Dimensions: 16x12
Dining room
- Features: Built-in Closet
- Level: First
- Area: 285 Square Feet
- Dimensions: 19x15
Family room
- Features: Built-in Closet
- Level: First
- Area: 391 Square Feet
- Dimensions: 23x17
Kitchen
- Features: Breakfast Bar
- Level: Second
- Area: 200 Square Feet
- Dimensions: 8x25
Living room
- Features: Built-in Closet
- Level: First
- Area: 432 Square Feet
- Dimensions: 24x18
Heating
- Central, Electric, Heat Pump
Cooling
- Central Air, Zoned
Appliances
- Included: Oven, Dishwasher, Disposal, Dryer, Electric Water Heater, Exhaust Fan, Microwave, Range, Refrigerator, Washer
- Laundry: Inside
Features
- Attic, Ceiling Fan(s), Eating Space In Kitchen, Solid Surface Counters, Solid Wood Cabinets, Split Bedroom, Walk-In Closet(s)
- Flooring: Carpet, Ceramic Tile, Hardwood
- Windows: Blinds, Rods, Window Treatments
- Has fireplace: Yes
- Fireplace features: Wood Burning
Interior area
- Total structure area: 5,354
- Total interior livable area: 3,992 sqft
Video & virtual tour
Property
Parking
- Total spaces: 2
- Parking features: Circular Driveway, Garage Door Opener, Garage Faces Rear, Garage Faces Side, Guest, Parking Pad
- Attached garage spaces: 2
- Has uncovered spaces: Yes
- Details: Garage Dimensions: 20x19
Features
- Levels: Two
- Stories: 2
- Exterior features: Balcony
- Has private pool: Yes
- Pool features: In Ground, Pool Sweep, Salt Water
- Has spa: Yes
- Has view: Yes
- View description: Park/Greenbelt, Trees/Woods, Water, Bay/Harbor - Full
- Has water view: Yes
- Water view: Water,Bay/Harbor - Full
- Waterfront features: Bay/Harbor, Bay/Harbor Access, Fishing Pier
- Body of water: BIG BAYOU
Lot
- Size: 0.57 Acres
- Dimensions: 85 x 250 x 115
- Features: Conservation Area, Cul-De-Sac, Historic District, City Lot, Key Lot, Level, Oversized Lot
Details
- Parcel number: 313117225720000050
- Zoning: RES
- Special conditions: None
Construction
Type & style
- Home type: SingleFamily
- Architectural style: Colonial
- Property subtype: Single Family Residence
Materials
- Block, Wood Frame
- Foundation: Slab
- Roof: Shingle
Condition
- New construction: No
- Year built: 1950
Details
- Warranty included: Yes
Utilities & green energy
- Sewer: Public Sewer
- Water: Public
- Utilities for property: BB/HS Internet Available, Cable Available, Cable Connected, Electricity Connected, Fire Hydrant, Public, Sprinkler Recycled
Community & HOA
Community
- Features: Dock, Deed Restrictions, Park
- Security: Security System Owned, Smoke Detector(s)
- Subdivision: DRIFTWOOD
HOA
- Has HOA: No
- Amenities included: Park
- Pet fee: $0 monthly
Location
- Region: Saint Petersburg
Financial & listing details
- Price per square foot: $600/sqft
- Tax assessed value: $1,949,848
- Annual tax amount: $28,461
- Date on market: 8/7/2025
- Cumulative days on market: 96 days
- Listing terms: Cash,Conventional,FHA,VA Loan
- Ownership: Fee Simple
- Total actual rent: 0
- Electric utility on property: Yes
- Road surface type: Paved
Estimated market value
$2,203,200
$2.09M - $2.31M
$6,103/mo
Price history
Price history
| Date | Event | Price |
|---|---|---|
| 10/8/2025 | Price change | $2,395,000-4%$600/sqft |
Source: | ||
| 9/16/2025 | Price change | $2,495,000-3.9%$625/sqft |
Source: | ||
| 8/7/2025 | Listed for sale | $2,595,000+394.3%$650/sqft |
Source: | ||
| 2/13/2024 | Listing removed | -- |
Source: Zillow Rentals Report a problem | ||
| 2/2/2024 | Price change | $5,500-8.3%$1/sqft |
Source: Zillow Rentals Report a problem | ||
Public tax history
Public tax history
| Year | Property taxes | Tax assessment |
|---|---|---|
| 2024 | $29,647 -0.8% | $1,336,034 +10% |
| 2023 | $29,892 +35.1% | $1,214,576 +10% |
| 2022 | $22,119 +123% | $1,104,160 +114.7% |
Find assessor info on the county website
BuyAbility℠ payment
Est. payment
$16,430/mo
Principal & interest
$11980
Property taxes
$3612
Home insurance
$838
Climate risks
Neighborhood: Driftwood
Nearby schools
GreatSchools rating
- 3/10Lakewood Elementary SchoolGrades: PK-5Distance: 1.2 mi
- 4/10John Hopkins Middle SchoolGrades: 6-8Distance: 2 mi
- 4/10Lakewood High SchoolGrades: 9-12Distance: 2.3 mi
- Loading
- Loading
