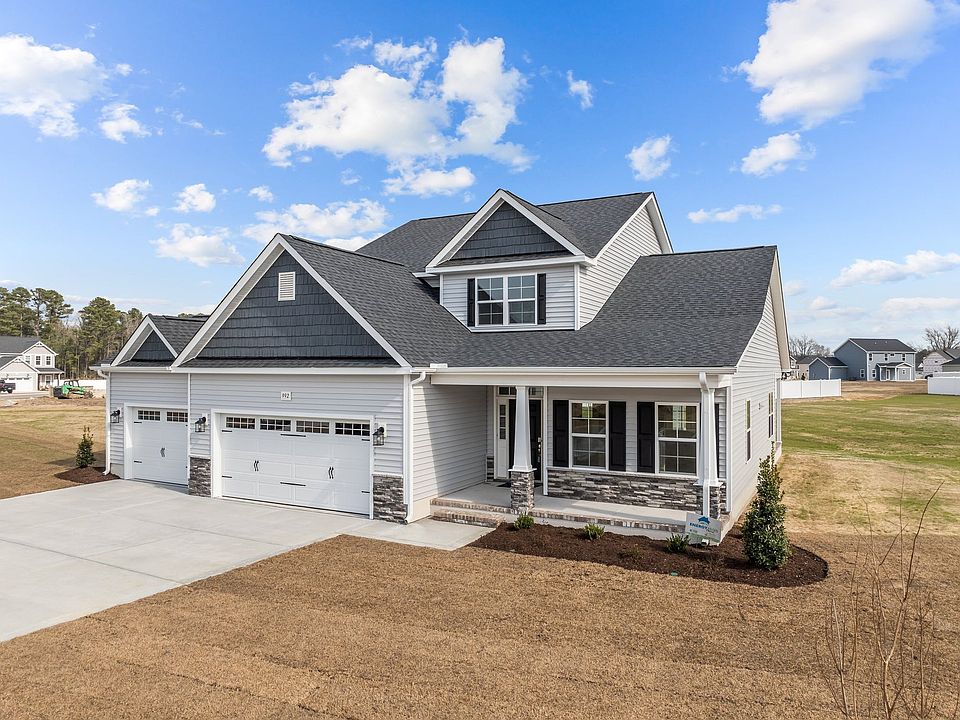Step into this thoughtfully designed end-unit townhome through a welcoming foyer featuring a coat closet and a convenient powder room. The kitchen overlooks the dining area and great room and includes a large island with seating, white shaker cabinets, "Trigato" quartz countertops, white herringbone subway tile backsplash, a pantry, and stainless steel appliances-including a smooth top range, microwave, and dishwasher. From the dining area, step onto the covered rear porch with an exterior storage closet. Durable LVP flooring enhances the first floor. Upstairs, the primary suite offers a peaceful retreat with a sitting area, two-piece crown molding, walk-in closet, and an en-suite bathroom featuring a dual sink vanity with a "Simply White" quartz countertop, a walk-in tile shower, private water closet, and linen closet. Two additional bedrooms share a full hall bathroom with a dual sink vanity, a tub/shower combo, and a linen closet. A centrally located laundry closet sits at the top of the stairs for added convenience. Exterior features include low-maintenance vinyl siding with board and batten accents, dimensional roof shingles, and a front door painted in SW "Black Fox". Energy Plus certified and backed by a 1-2-10 year builder in-house warranty, this townhome also includes a 1-car garage with direct foyer access. Long Point Reserve combines small-town charm with modern convenience, offering amenities such as a swimming pool, pool house, proposed dog park, and easy...
New construction
$317,900
234 Elijah Way, Vass, NC 28394
3beds
1,658sqft
Townhouse
Built in 2025
-- sqft lot
$-- Zestimate®
$192/sqft
$-- HOA
Under construction (available May 2026)
Currently being built and ready to move in soon. Reserve today by contacting the builder.
What's special
Walk-in tile showerLarge island with seatingCentrally located laundry closetConvenient powder roomCoat closetSmooth top rangeWelcoming foyer
This home is based on the Lookout plan.
- 8 hours |
- 2 |
- 0 |
Zillow last checked: 16 hours ago
Listing updated: 16 hours ago
Listed by:
Caviness & Cates
Source: Caviness & Cates
Travel times
Schedule tour
Facts & features
Interior
Bedrooms & bathrooms
- Bedrooms: 3
- Bathrooms: 3
- Full bathrooms: 2
- 1/2 bathrooms: 1
Features
- Walk-In Closet(s)
Interior area
- Total interior livable area: 1,658 sqft
Video & virtual tour
Property
Parking
- Total spaces: 1
- Parking features: Garage
- Garage spaces: 1
Features
- Levels: 2.0
- Stories: 2
Construction
Type & style
- Home type: Townhouse
- Property subtype: Townhouse
Condition
- New Construction,Under Construction
- New construction: Yes
- Year built: 2025
Details
- Builder name: Caviness & Cates
Community & HOA
Community
- Subdivision: Long Point Reserve
Location
- Region: Vass
Financial & listing details
- Price per square foot: $192/sqft
- Date on market: 11/20/2025
About the community
Welcome to Long Point Reserve, located just off US-1, this community offers a quiet countryside setting with convenient access to everything you need. Featuring a mix of townhomes and single-family homes starting from the $300s, this neighborhood is thoughtfully planned into the backdrop of the serene town.
Source: Caviness & Cates

