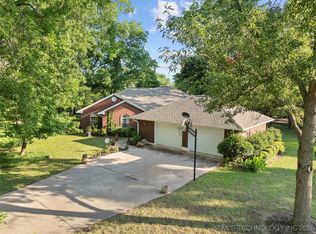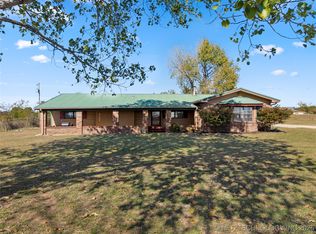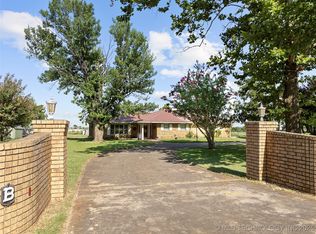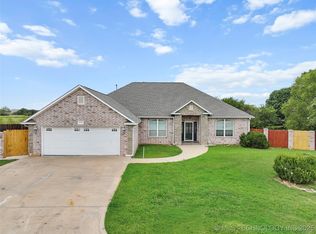Charming 5 Bedroom Brick Home on 2.57 Acres - Rural Living close to Town & School. Welcome to this warm and inviting Two-Story brick home in a peaceful subdivision --offering the best of country living while staying minutes from Lone Grove School and town conveniences. Main level has spacious primary suite featuring a large walk-in closet. Flexible second bedroom/office space on the main floor and cozy functional layout with plenty of natural light in the living area and Kitchen. Upstairs offers two comfortable bedrooms and a generous bonus room that can serve as a fifth bedroom, guest area or playroom. The property offers a beautiful 2.57 acres partially wooded with mature oak trees. Fruit lovers' dream with apple, peach, and plum trees and vegetable garden. You'll love the new Pergola on the back patio while watching deer in the back yard and bird watching. The Shop is a HUGE Bonus!! 30x30 Insulated shop, built in 2021 has a separate driveway with full electricity, overhead door and workbench, plus a bonus room--perfect for hobbies, storage or small office. Whether you're looking for room to grow, a place to enjoy nature, or a functional property with a fantastic shop, this home has it all. New Updates to the property include a New Air Pump for the Aerobic Treatment Unit, New Fiber Internet and New Pergola added to the Back Patio.
For sale
$398,000
234 Farland St, Ardmore, OK 73401
5beds
2,157sqft
Est.:
Single Family Residence
Built in 2010
2.57 Acres Lot
$-- Zestimate®
$185/sqft
$-- HOA
What's special
Large walk-in closetSpacious primary suiteVegetable garden
- 13 days |
- 587 |
- 52 |
Likely to sell faster than
Zillow last checked: 8 hours ago
Listing updated: December 10, 2025 at 06:03am
Listed by:
Cynthia Silvas 580-721-9355,
G3 Land & Home, LLC.
Source: MLS Technology, Inc.,MLS#: 2549620 Originating MLS: MLS Technology
Originating MLS: MLS Technology
Tour with a local agent
Facts & features
Interior
Bedrooms & bathrooms
- Bedrooms: 5
- Bathrooms: 3
- Full bathrooms: 2
- 1/2 bathrooms: 1
Heating
- Central, Electric
Cooling
- Central Air
Appliances
- Included: Dishwasher, Electric Water Heater, Disposal, Microwave, Oven, Range, Refrigerator, Stove
- Laundry: Washer Hookup, Electric Dryer Hookup
Features
- Laminate Counters, Ceiling Fan(s), Electric Oven Connection, Electric Range Connection
- Flooring: Carpet, Laminate, Tile
- Windows: Vinyl, Insulated Windows
- Basement: None
- Has fireplace: No
Interior area
- Total structure area: 2,157
- Total interior livable area: 2,157 sqft
Property
Parking
- Total spaces: 2
- Parking features: Attached, Boat, Garage, RV Access/Parking, Workshop in Garage
- Attached garage spaces: 2
Features
- Levels: Two
- Stories: 2
- Patio & porch: Porch
- Exterior features: Rain Gutters, Arbor
- Pool features: None
- Fencing: Partial
Lot
- Size: 2.57 Acres
- Features: Fruit Trees, Mature Trees
Details
- Additional structures: Workshop, Gazebo
- Parcel number: 29901804S01E301600
Construction
Type & style
- Home type: SingleFamily
- Property subtype: Single Family Residence
Materials
- Brick, Wood Frame
- Foundation: Slab
- Roof: Asphalt,Fiberglass
Condition
- Year built: 2010
Utilities & green energy
- Sewer: Aerobic Septic
- Water: Rural
- Utilities for property: Electricity Available, Fiber Optic Available, Water Available
Green energy
- Energy efficient items: Windows
Community & HOA
Community
- Features: Gutter(s)
- Security: Storm Shelter, Smoke Detector(s)
- Subdivision: Carter Co Unplatted
HOA
- Has HOA: No
Location
- Region: Ardmore
Financial & listing details
- Price per square foot: $185/sqft
- Tax assessed value: $333,288
- Annual tax amount: $4,184
- Date on market: 12/9/2025
- Listing terms: Conventional,FHA,USDA Loan,VA Loan
Estimated market value
Not available
Estimated sales range
Not available
Not available
Price history
Price history
| Date | Event | Price |
|---|---|---|
| 12/10/2025 | Listed for sale | $398,000+4.7%$185/sqft |
Source: | ||
| 12/9/2024 | Sold | $380,000-2.6%$176/sqft |
Source: | ||
| 10/23/2024 | Pending sale | $390,000$181/sqft |
Source: | ||
| 9/13/2024 | Price change | $390,000-2.3%$181/sqft |
Source: | ||
| 8/6/2024 | Price change | $399,000-2.2%$185/sqft |
Source: | ||
Public tax history
Public tax history
| Year | Property taxes | Tax assessment |
|---|---|---|
| 2024 | $4,184 -11.6% | $39,994 -11.4% |
| 2023 | $4,735 +48.5% | $45,120 +46.4% |
| 2022 | $3,189 +10.5% | $30,814 +11.2% |
Find assessor info on the county website
BuyAbility℠ payment
Est. payment
$2,334/mo
Principal & interest
$1940
Property taxes
$255
Home insurance
$139
Climate risks
Neighborhood: 73401
Nearby schools
GreatSchools rating
- 7/10Lone Grove Intermediate SchoolGrades: 3-5Distance: 2.7 mi
- 6/10Lone Grove Middle SchoolGrades: 6-8Distance: 2.1 mi
- 9/10Lone Grove High SchoolGrades: 9-12Distance: 2.3 mi
Schools provided by the listing agent
- Elementary: Lone Grove
- High: Lone Grove
- District: Lone Grove - Sch Dist (LO6)
Source: MLS Technology, Inc.. This data may not be complete. We recommend contacting the local school district to confirm school assignments for this home.
- Loading
- Loading



