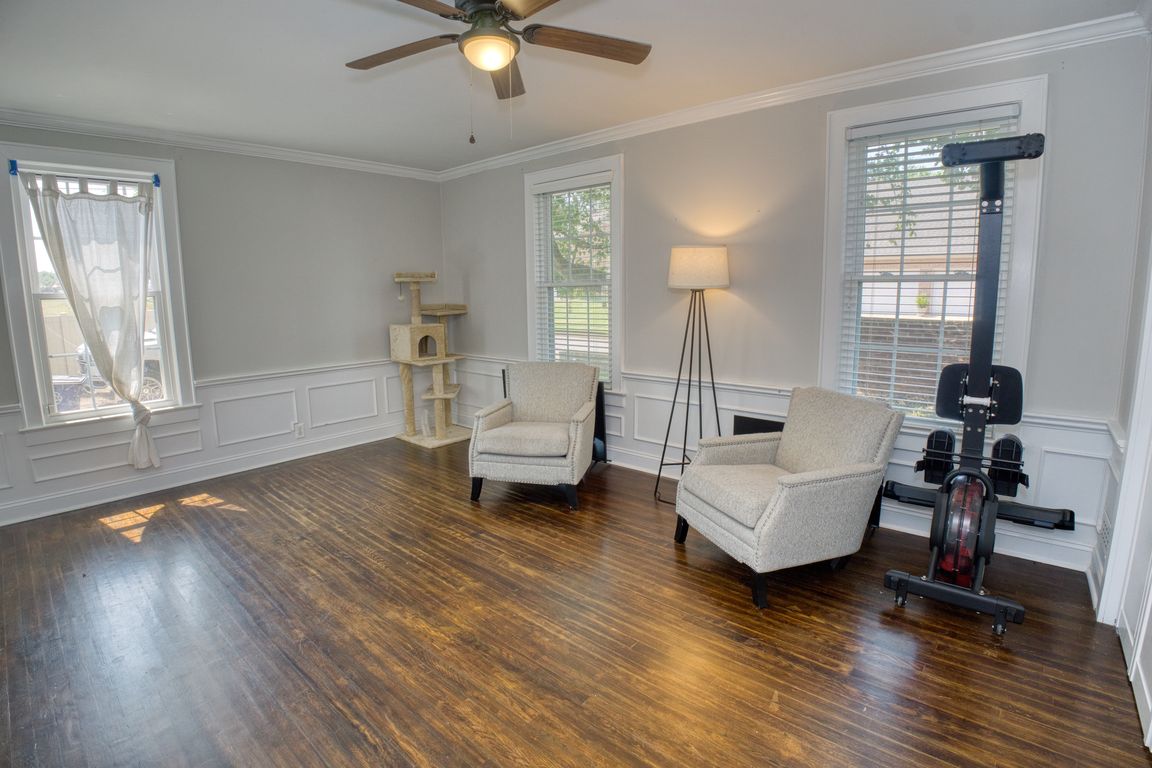
For salePrice cut: $25K (10/14)
$349,900
5beds
2,556sqft
234 Forest Cir, Paducah, KY 42001
5beds
2,556sqft
Single family residence
Built in 1935
7,405 sqft
2 Garage spaces
$137 price/sqft
What's special
Updated amenitiesStunning homeStunning walk-in closetStainless appliancesGranite countertopsFour bedroomsMain level in-law suite
They Don't Make Them Like This Anymore! Built In 1935 This Stunning Home Sits In Paducah's Much Sought After Midtown. Convenient To All Of Your Shopping, Medical, And Personal Needs, Plus, Less Than Two Blocks From Independence Dog Park! This Historic Paducah Home Has Many Updated Amenities To Include ...
- 95 days |
- 644 |
- 35 |
Source: WKRMLS,MLS#: 133442Originating MLS: Paducah
Travel times
Living Room
Kitchen
Primary Bedroom
Zillow last checked: 8 hours ago
Listing updated: October 14, 2025 at 10:27am
Listed by:
Annette Evans-Harper 270-217-4467,
The Jeter Group
Source: WKRMLS,MLS#: 133442Originating MLS: Paducah
Facts & features
Interior
Bedrooms & bathrooms
- Bedrooms: 5
- Bathrooms: 3
- Full bathrooms: 3
- Main level bedrooms: 1
Primary bedroom
- Level: Upper
Bedroom 2
- Level: Upper
Bedroom 3
- Level: Upper
Bedroom 4
- Level: Main
Bathroom
- Features: Soaking Tub, Tub Shower
Kitchen
- Features: Eat-in Kitchen
- Level: Main
Living room
- Level: Main
Heating
- Natural Gas
Cooling
- Central Air
Appliances
- Included: Dishwasher, Dryer, Microwave, Refrigerator, Stove, Washer, Gas Water Heater
- Laundry: Laundry Closet, Washer/Dryer Hookup
Features
- Bookcases, Ceiling Fan(s), Walk-In Closet(s), High Ceilings
- Flooring: Tile, Wood
- Windows: Vinyl Frame
- Basement: Sump Pump,Partial
- Has fireplace: Yes
- Fireplace features: Living Room, Other/See Remarks
Interior area
- Total structure area: 2,556
- Total interior livable area: 2,556 sqft
- Finished area below ground: 0
Video & virtual tour
Property
Parking
- Total spaces: 2
- Parking features: Detached, Garage Door Opener
- Garage spaces: 2
Features
- Levels: Two
- Stories: 2
- Patio & porch: Patio
- Exterior features: Brick Walks, Courtyard, Other/See Remarks
- Fencing: Privacy
Lot
- Size: 7,405.2 Square Feet
- Features: Trees, Corner Lot, In City Limits, Level
Details
- Parcel number: 0963307010
Construction
Type & style
- Home type: SingleFamily
- Property subtype: Single Family Residence
Materials
- Dry Wall
- Foundation: Brick/Mortar, Stone, Other/See Remarks
- Roof: Composition Shingle
Condition
- New construction: No
- Year built: 1935
Utilities & green energy
- Electric: Circuit Breakers, Paducah Power Sys
- Gas: Atmos Energy
- Sewer: Public Sewer
- Water: Public, Paducah Water Works
- Utilities for property: Garbage - Public, Natural Gas Available
Community & HOA
Community
- Features: Sidewalks, Street Lights
- Security: Smoke Detector(s)
- Subdivision: Park Realty
HOA
- Has HOA: No
- Services included: None
Location
- Region: Paducah
Financial & listing details
- Price per square foot: $137/sqft
- Tax assessed value: $233,500
- Annual tax amount: $854
- Date on market: 8/21/2025
- Road surface type: Paved