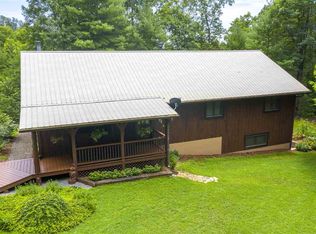Cozy cabin tucked away in the woods surrounded by nothing but peace and quiet. Bedroom and bath on main level. Upstairs features bedroom, bath and loft/office area. Unique steps are made from a huge tree and steps carved out of tree. Open great room with dining area and kitchen. Opens to large enclosed porch that can be used as a screened porch or glassed. Large deck attached to a screened gazebo. Private 4.29 acres with nice level yard. Havilah Road is a private road and has no road maintenance agreement but property does have a deeded easement.
This property is off market, which means it's not currently listed for sale or rent on Zillow. This may be different from what's available on other websites or public sources.

